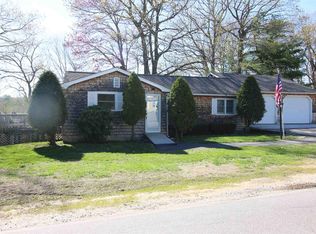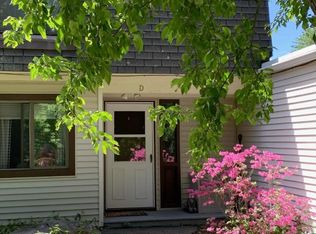Welcome to 195 Goodwin Rd a Beautiful, Eco-friendly 3-4 bedroom Colonial, located high on a sunny knoll with sprawling meadow views. You will love entertaining family and friends in the large eat in kitchen with loads of beautiful cabinetry, pantry, large center island and stainless steel appliances. The easy access family room, located off the kitchen, has a gas fireplace and lots of built ins. The 1st floor also boasts a separate dining room, hickory floors, separate office/den and large mudroom with 1/2 bath and direct garage access. And located right off the kitchen is the exterior deck and patio with loads of seating space. The 2nd floor offers a master suite, and two more well sized bedrooms, a separate laundry room and main bath. This energy efficient home with solar panels that pay your monthly electric bill, was built in 2014 and offers 2560 sq ft of finished living space with a 3rd floor walk up plus a bonus room over the garage, just waiting to be finished. Recent updates and improvements include Central AC with heat pump, in ground dog fence, beautiful front walk way, landscaping and don't forget the solar panels! Enjoy the best of both worlds with peaceful and serene country living, but located just 2 miles to downtown Dover. Also, Rollinsford students now attend the award winning Marshwood SAD 35 school district. This wonderful home has room for everybody! Why not schedule your showing today!
This property is off market, which means it's not currently listed for sale or rent on Zillow. This may be different from what's available on other websites or public sources.


