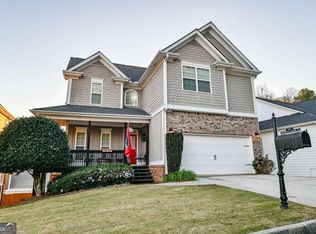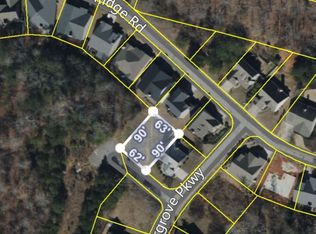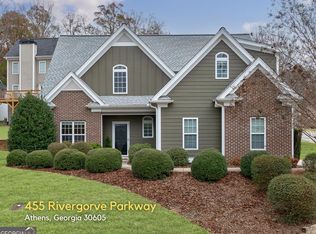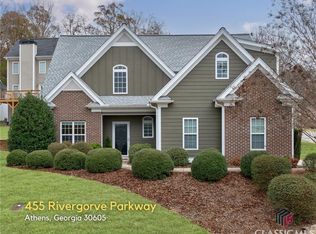Closed
$392,500
195 Grove Point Rd, Athens, GA 30605
4beds
2,216sqft
Single Family Residence
Built in 2025
5,662.8 Square Feet Lot
$400,600 Zestimate®
$177/sqft
$2,993 Estimated rent
Home value
$400,600
$341,000 - $469,000
$2,993/mo
Zestimate® history
Loading...
Owner options
Explore your selling options
What's special
NEW CONSTRUCTION ON EASTSIDE ATHENS! Construction almost complete! This charming 4 Bedroom/3 Bathroom built by award winning JW York Homes has a dedicated guest suite/office on the main level! Presenting the Ponderosa plan, featuring a large closet and full guest suite leading to an open concept great room with gourmet kitchen and dining room/breakfast room combo. You have ample natural light throughout from all the windows on the main level too. The kitchen features a large center island, custom white cabinetry on the perimeter with contrasting dark grey island, matte black cabinet pulls, Pinnacle Pure White quartz countertops, Whirlpool stainless appliances with smooth top range, large under mount kitchen sink and 3x6 white gloss subway tiled backsplash. The great room features a cozy wood burning fireplace with tiled surround and eat in dining room/breakfast room. Just up the staircase is the master suite featuring a massive walk in closet, granite countertops, double sinks, tiled floors and tiled shower. Two additional bedrooms (both with walk in closets!) share a full bath upstairs. Laundry room is conveniently located upstairs as well. Fully wrapped hardieboard siding will ensure a lifetime of low maintenance. The backyard is level with a covered rear porch perfect for entertaining. All of these dynamic appointments are perfectly enveloped on a spacious lot adorned with professionally installed landscaping with Bermuda sodded yard adding to its curb appeal. This fantastic home is conveniently located near the UGA vet school, grocery stores (Publix, Super Kroger & Aldi), shopping and restaurants.
Zillow last checked: 8 hours ago
Listing updated: August 25, 2025 at 10:59am
Listed by:
Lauren Denmark 912-312-4393,
Broad & Main Real Estate Group
Bought with:
Juan Jose Jimenez, 440394
Mi Hogar Realty Group LLC
Source: GAMLS,MLS#: 10541455
Facts & features
Interior
Bedrooms & bathrooms
- Bedrooms: 4
- Bathrooms: 3
- Full bathrooms: 3
- Main level bathrooms: 1
- Main level bedrooms: 1
Kitchen
- Features: Breakfast Bar, Breakfast Room, Kitchen Island, Pantry, Solid Surface Counters, Walk-in Pantry
Heating
- Central, Electric
Cooling
- Central Air, Electric
Appliances
- Included: Dishwasher, Electric Water Heater, Microwave, Oven/Range (Combo), Stainless Steel Appliance(s)
- Laundry: In Hall, Upper Level
Features
- Double Vanity, Separate Shower, Tile Bath, Walk-In Closet(s)
- Flooring: Carpet, Hardwood, Tile, Vinyl
- Basement: None
- Number of fireplaces: 1
- Fireplace features: Family Room
Interior area
- Total structure area: 2,216
- Total interior livable area: 2,216 sqft
- Finished area above ground: 2,216
- Finished area below ground: 0
Property
Parking
- Total spaces: 4
- Parking features: Attached, Garage, Garage Door Opener, Kitchen Level
- Has attached garage: Yes
Features
- Levels: Two
- Stories: 2
- Patio & porch: Porch
Lot
- Size: 5,662 sqft
- Features: Cul-De-Sac, Level
- Residential vegetation: Cleared, Partially Wooded
Details
- Parcel number: 184A8 040
Construction
Type & style
- Home type: SingleFamily
- Architectural style: Craftsman,Traditional
- Property subtype: Single Family Residence
Materials
- Other
- Foundation: Slab
- Roof: Composition
Condition
- New Construction
- New construction: Yes
- Year built: 2025
Details
- Warranty included: Yes
Utilities & green energy
- Sewer: Public Sewer
- Water: Public
- Utilities for property: Underground Utilities
Green energy
- Energy efficient items: Appliances, Thermostat, Windows
- Water conservation: Low-Flow Fixtures
Community & neighborhood
Community
- Community features: Street Lights, Near Public Transport, Walk To Schools, Near Shopping
Location
- Region: Athens
- Subdivision: Rivercrest Commons
HOA & financial
HOA
- Has HOA: Yes
- HOA fee: $924 annually
- Services included: Insurance, Private Roads, Trash
Other
Other facts
- Listing agreement: Exclusive Right To Sell
Price history
| Date | Event | Price |
|---|---|---|
| 8/22/2025 | Sold | $392,500-1.6%$177/sqft |
Source: | ||
| 7/26/2025 | Pending sale | $399,000$180/sqft |
Source: | ||
| 6/11/2025 | Listed for sale | $399,000+897.5%$180/sqft |
Source: Hive MLS #1027373 Report a problem | ||
| 3/14/2025 | Sold | $40,000+56%$18/sqft |
Source: Public Record Report a problem | ||
| 8/31/2018 | Sold | $25,645$12/sqft |
Source: Public Record Report a problem | ||
Public tax history
| Year | Property taxes | Tax assessment |
|---|---|---|
| 2024 | $406 | $13,000 |
| 2023 | $406 +28.9% | $13,000 +31.6% |
| 2022 | $315 +24.9% | $9,880 +31.9% |
Find assessor info on the county website
Neighborhood: 30605
Nearby schools
GreatSchools rating
- 6/10Barnett Shoals Elementary SchoolGrades: PK-5Distance: 0.8 mi
- 5/10Hilsman Middle SchoolGrades: 6-8Distance: 2.3 mi
- 4/10Cedar Shoals High SchoolGrades: 9-12Distance: 1.9 mi
Schools provided by the listing agent
- Elementary: Barnett Shoals
- Middle: Hilsman
- High: Cedar Shoals
Source: GAMLS. This data may not be complete. We recommend contacting the local school district to confirm school assignments for this home.

Get pre-qualified for a loan
At Zillow Home Loans, we can pre-qualify you in as little as 5 minutes with no impact to your credit score.An equal housing lender. NMLS #10287.



