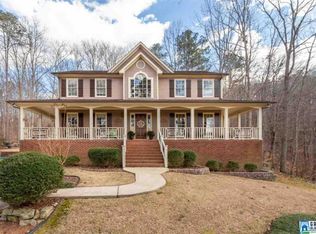Sold for $464,000
$464,000
195 Heritage Rd, Oneonta, AL 35121
5beds
5,233sqft
Single Family Residence
Built in 2004
3 Acres Lot
$463,800 Zestimate®
$89/sqft
$4,442 Estimated rent
Home value
$463,800
$408,000 - $524,000
$4,442/mo
Zestimate® history
Loading...
Owner options
Explore your selling options
What's special
This spacious 5,233 sq. ft. home offers 5 bedrooms/ 4.5 baths in a desirable golf course community on 3 acres. This property is perfect for families who need both comfort and flexibility. The main level features 10 ft. ceilings, Chicago crown molding, and a grand double-door entry that sets the tone for the home's elegance. The large master suite has two walk-in closets and a versatile sitting room. Upstairs, you'll find a private suite with full bath and additional flex space.4-car garage, new fully encapsulated basement, 2023 roof and Bosch heat pumps. Oneonta City Schools. 14-month platinum home warranty included. Motivated seller!
Zillow last checked: 8 hours ago
Listing updated: January 27, 2026 at 02:58pm
Listed by:
Michelle Woodard 256-570-9787,
South Towne Realtors, LLC
Bought with:
Jeffrey Adkins, 131664
Southland Realty & Auction LLC
Source: ValleyMLS,MLS#: 21898840
Facts & features
Interior
Bedrooms & bathrooms
- Bedrooms: 5
- Bathrooms: 5
- Full bathrooms: 3
- 3/4 bathrooms: 1
- 1/2 bathrooms: 1
Primary bedroom
- Features: Double Vanity, Sitting Area, Walk in Closet 2
- Level: First
- Area: 484
- Dimensions: 22 x 22
Bedroom 2
- Features: Smooth Ceiling, Wood Floor
- Level: First
- Area: 210
- Dimensions: 14 x 15
Bedroom 3
- Features: Wood Floor
- Level: First
- Area: 132
- Dimensions: 11 x 12
Bedroom 4
- Features: Wood Floor
- Level: First
- Area: 180
- Dimensions: 15 x 12
Bedroom 5
- Features: Skylight
- Level: Second
- Area: 910
- Dimensions: 26 x 35
Dining room
- Features: Wood Floor
- Level: First
- Area: 192
- Dimensions: 12 x 16
Kitchen
- Features: Recessed Lighting
- Level: First
- Area: 288
- Dimensions: 12 x 24
Living room
- Features: 10’ + Ceiling, Crown Molding, Smooth Ceiling
- Level: First
- Area: 374
- Dimensions: 17 x 22
Office
- Features: Wood Floor
- Level: First
- Area: 192
- Dimensions: 12 x 16
Bonus room
- Level: Second
- Area: 368
- Dimensions: 16 x 23
Laundry room
- Level: First
- Area: 104
- Dimensions: 8 x 13
Heating
- Central 1, Central 2+
Cooling
- Central 1, Multi Units
Features
- Basement: Basement
- Has fireplace: No
- Fireplace features: None
Interior area
- Total interior livable area: 5,233 sqft
Property
Parking
- Parking features: Garage-Four Car
Features
- Levels: Two
- Stories: 2
Lot
- Size: 3 Acres
Details
- Parcel number: 1604201000020.000
Construction
Type & style
- Home type: SingleFamily
- Property subtype: Single Family Residence
Condition
- New construction: No
- Year built: 2004
Utilities & green energy
- Sewer: Public Sewer
Community & neighborhood
Location
- Region: Oneonta
- Subdivision: Heritage Hills
HOA & financial
HOA
- Has HOA: Yes
- HOA fee: $100 annually
- Association name: Heriatge Hills
Price history
| Date | Event | Price |
|---|---|---|
| 1/23/2026 | Sold | $464,000+1.1%$89/sqft |
Source: | ||
| 11/4/2025 | Price change | $459,000-4.2%$88/sqft |
Source: | ||
| 10/8/2025 | Price change | $479,000-2%$92/sqft |
Source: | ||
| 9/25/2025 | Price change | $489,000-2%$93/sqft |
Source: | ||
| 9/10/2025 | Listed for sale | $499,000+2%$95/sqft |
Source: | ||
Public tax history
| Year | Property taxes | Tax assessment |
|---|---|---|
| 2024 | -- | $56,940 +7.7% |
| 2023 | -- | $52,880 +5.4% |
| 2022 | -- | $50,160 +21.5% |
Find assessor info on the county website
Neighborhood: 35121
Nearby schools
GreatSchools rating
- 8/10Susan Moore Elementary SchoolGrades: PK-6Distance: 7.3 mi
- 2/10Susan Moore High SchoolGrades: 7-12Distance: 7.3 mi
Schools provided by the listing agent
- Elementary: Oneonta
- Middle: Oneonta
- High: Oneonta
Source: ValleyMLS. This data may not be complete. We recommend contacting the local school district to confirm school assignments for this home.
Get a cash offer in 3 minutes
Find out how much your home could sell for in as little as 3 minutes with a no-obligation cash offer.
Estimated market value$463,800
Get a cash offer in 3 minutes
Find out how much your home could sell for in as little as 3 minutes with a no-obligation cash offer.
Estimated market value
$463,800
