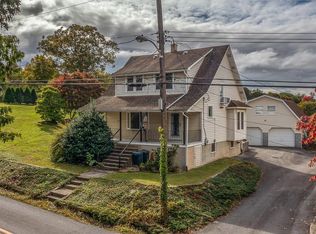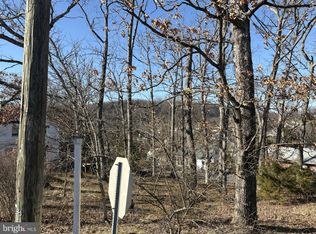Sold for $300,000
$300,000
195 Johnsons Mill Rd, Berkeley Springs, WV 25411
5beds
2,236sqft
Single Family Residence
Built in 1948
10,877 Square Feet Lot
$306,800 Zestimate®
$134/sqft
$2,165 Estimated rent
Home value
$306,800
Estimated sales range
Not available
$2,165/mo
Zestimate® history
Loading...
Owner options
Explore your selling options
What's special
This Dutch Colonial built in 1948, is a Better Homes & Garden design. The bones of this house are solid and reflect strong craftmanship. Located steps from the historic Berkeley Springs State Park gives the owner the option of walking to town for shopping and restaurants or to the high school to catch a game under the Friday night lights. In the fall, you can stroll down to the Apple Butter Festival and have easy front row seats to the parade and coveted access to the festival without the worry of parking or traffic. The quaint surrounding neighborhood allows for quiet streets to walk the dog or to let the kids ride their bikes. Four large bedrooms and three floors of living allows for lots of customizable living space. The walk out basement has ample storage, room for an in-law suite and a full bathroom. A large laundry space has a convenient laundry chute from the third floor. The main living space has a large, bright and airy living room with a fireplace. The dining room has a matching bay window which looks out onto the mature rhododendrons and ancient oak trees. An updated kitchen with pantry boasts eight windows overlooking the side and back yards. Off the kitchen is a delightful screened in porch and deck giving access to the outside and a shady place to relax and grill. The third floor offers four bedrooms with generous closets and a recently updated bathroom. The best surprise of the house is the treetop balcony which allows scenic views of the castle and downtown Bath. A sweet hidden spot to rest among the trees or stargaze. The wooded lot is filled with nature’s gems. Towering oak trees which shade the house and yard in the summer, gorgeous young maple trees that turn golden in the fall, and fragrant dogwood trees that bloom pink in the spring; provide a bounty of birds and squirrels for your entertainment. This home is well loved and gives respite from the busy day to day.
Zillow last checked: 8 hours ago
Listing updated: June 10, 2025 at 06:27am
Listed by:
Shannon Hewett 301-988-6726,
Exit Success Realty
Bought with:
Stephanie Barton, 5002659
EXP Realty, LLC
Source: Bright MLS,MLS#: WVMO2005858
Facts & features
Interior
Bedrooms & bathrooms
- Bedrooms: 5
- Bathrooms: 3
- Full bathrooms: 2
- 1/2 bathrooms: 1
- Main level bathrooms: 1
Basement
- Area: 0
Heating
- Other, Oil
Cooling
- Central Air, Other
Appliances
- Included: Dishwasher, Disposal, Dryer, Microwave, Oven/Range - Electric, Refrigerator, Washer, Electric Water Heater
- Laundry: In Basement
Features
- Basement: Walk-Out Access
- Number of fireplaces: 5
Interior area
- Total structure area: 2,236
- Total interior livable area: 2,236 sqft
- Finished area above ground: 2,236
- Finished area below ground: 0
Property
Parking
- Parking features: Driveway, Other
- Has uncovered spaces: Yes
Accessibility
- Accessibility features: Other
Features
- Levels: Three
- Stories: 3
- Patio & porch: Deck, Screened
- Exterior features: Balcony
- Pool features: None
- Has view: Yes
- View description: Other
Lot
- Size: 10,877 sqft
Details
- Additional structures: Above Grade, Below Grade
- Parcel number: 03 2019700000000
- Zoning: 101
- Special conditions: Standard
Construction
Type & style
- Home type: SingleFamily
- Architectural style: Cape Cod
- Property subtype: Single Family Residence
Materials
- Cedar
- Foundation: Block
Condition
- New construction: No
- Year built: 1948
Utilities & green energy
- Electric: 100 Amp Service
- Sewer: Public Sewer
- Water: Public
- Utilities for property: Cable
Community & neighborhood
Location
- Region: Berkeley Springs
- Subdivision: Ravenswood Addition
- Municipality: Berkeley Springs
Other
Other facts
- Listing agreement: Exclusive Right To Sell
- Listing terms: Cash,Conventional,FHA,VA Loan
- Ownership: Fee Simple
Price history
| Date | Event | Price |
|---|---|---|
| 6/10/2025 | Sold | $300,000-4.8%$134/sqft |
Source: | ||
| 4/25/2025 | Contingent | $315,000$141/sqft |
Source: | ||
| 4/10/2025 | Listed for sale | $315,000$141/sqft |
Source: | ||
Public tax history
| Year | Property taxes | Tax assessment |
|---|---|---|
| 2025 | $1,546 +8.4% | $124,260 +8.9% |
| 2024 | $1,426 +2.2% | $114,060 +2.2% |
| 2023 | $1,396 +1.1% | $111,600 +1.1% |
Find assessor info on the county website
Neighborhood: 25411
Nearby schools
GreatSchools rating
- NAWidmyer Elementary SchoolGrades: PK-2Distance: 0.7 mi
- 5/10Warm Springs Middle SchoolGrades: 6-8Distance: 1.2 mi
- 8/10Berkeley Springs High SchoolGrades: 9-12Distance: 0.3 mi
Schools provided by the listing agent
- District: Morgan County Schools
Source: Bright MLS. This data may not be complete. We recommend contacting the local school district to confirm school assignments for this home.
Get pre-qualified for a loan
At Zillow Home Loans, we can pre-qualify you in as little as 5 minutes with no impact to your credit score.An equal housing lender. NMLS #10287.

