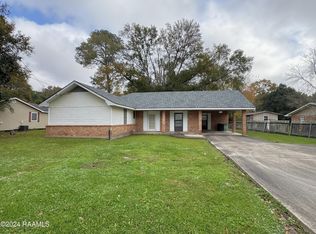This House could be all you need!! 3 Bedroom 2 bath, with open kitchen Living room. some floors have been updated. Cute 1607 sq ft. home. Along with it is a 768 sq. ft. outdoor kitchen, Man cave/She shed or make it a rental as there is a separate drive way. Storaged Sheds times 2. 16'x14' and 24' x 12'. Also, an RV cover that is 14' x 36' (presently fenced in for for your showing today.
This property is off market, which means it's not currently listed for sale or rent on Zillow. This may be different from what's available on other websites or public sources.

