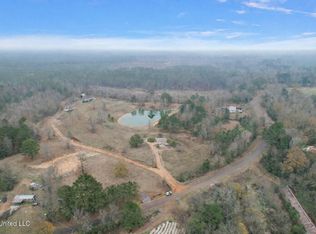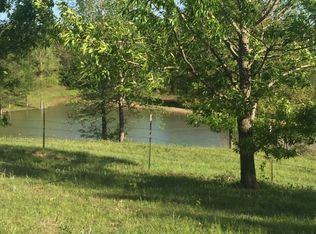This wonderful Manufactured Home sits on top of a hill overlooking 45.2 acres of beautiful land. The land is composed of Approximately 28 acres of pasture and the remainder being planted cutover. The land would also make a great hunting property. The owner says it is a common occurrence to see ten or more deer grazing in the gras behind the home. The home is skirted and footed with a beautiful brick, and sided with vinyl for durability and easy upkeep. At the rear of the home you will find an extremely large wooden patio that is perfect for entertaining on the weekends, or drinking your coffee in the mornings. The interior of this home is very spacious with an open floorpan in the Kitchen/living area. The split plan has two sizable bedrooms and a spacious bathroom adjacent to the kitchen and utility room. The master suite is at the opposite end of the home adjacent to the living area. The Master Bed is extremely spacious, with more than enough room for a king sized bed and bedroom suit. The master bath is absolutely stunning with its large garden tub, stand alone shower, toilet room, and double vanity. To the rear oaf the master bath is a walk in closet with entrances from either side of the tub. Call your agent to set up your showing today!
This property is off market, which means it's not currently listed for sale or rent on Zillow. This may be different from what's available on other websites or public sources.

