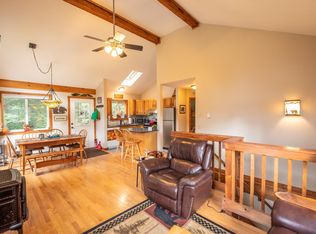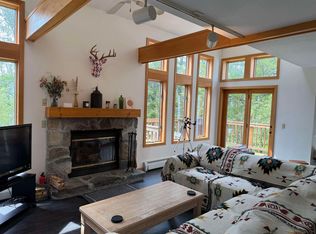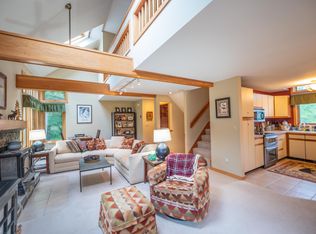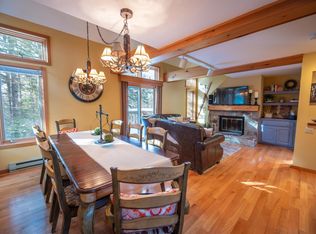Beautifully positioned along the 11th fairway of the Haystack Golf Course, this contemporary 3-bedroom, 4-bath townhouse offers four-season comfort with gorgeous mountain and sunrise views. The bright main level features an open layout with vaulted ceilings, a wood-burning fireplace, contemporary kitchen with breakfast bar, and a spacious dining area overlooking the outdoors. The primary suite is a true retreat with a gas fireplace, walk-in closet, and spa-like bath with jetted tub and separate shower. A guest bedroom, full bath, laundry, and a shared sunroom opening to a private patio provide inviting all-season living. Upstairs, a generous open loft with vaulted ceilings and its own bath offers ideal space for guests, work, or relaxation. Additional conveniences include a large mudroom entry, outdoor ski locker, and easy access to the deck and patio for year-round enjoyment. Just minutes to the Hermitage Club, Haystack Golf Course, Mount Snow Resort, local lakes, trails, and the village of Wilmington, this turnkey condo delivers low-maintenance living in a quiet, welcoming atmosphere. Being sold furnished excluding a few personal items.
Active
Listed by:
Donald Koelsch,
Deerfield Valley Real Estate 802-464-3055
$425,000
195 Mann Road #12, Wilmington, VT 05356
3beds
2,814sqft
Est.:
Condominium, Townhouse
Built in 1990
-- sqft lot
$416,100 Zestimate®
$151/sqft
$-- HOA
What's special
Wood-burning fireplaceOutdoor ski lockerGuest bedroomWalk-in closetPrivate patioBright main levelLarge mudroom entry
- 51 days |
- 726 |
- 10 |
Zillow last checked: 8 hours ago
Listing updated: December 13, 2025 at 10:45am
Listed by:
Donald Koelsch,
Deerfield Valley Real Estate 802-464-3055
Source: PrimeMLS,MLS#: 5071518
Tour with a local agent
Facts & features
Interior
Bedrooms & bathrooms
- Bedrooms: 3
- Bathrooms: 4
- Full bathrooms: 2
- 3/4 bathrooms: 1
- 1/2 bathrooms: 1
Heating
- Baseboard, Hot Water
Cooling
- None
Appliances
- Included: Dishwasher, Dryer, Microwave, Gas Range, Refrigerator, Washer, Owned Water Heater
Features
- Primary BR w/ BA
- Flooring: Carpet, Tile
- Basement: Concrete,Concrete Floor,Finished,Full,Interior Stairs,Interior Access,Walk-Out Access
- Has fireplace: Yes
- Fireplace features: Wood Burning
- Furnished: Yes
Interior area
- Total structure area: 2,814
- Total interior livable area: 2,814 sqft
- Finished area above ground: 1,762
- Finished area below ground: 1,052
Property
Parking
- Parking features: Shared Driveway, Gravel
Features
- Levels: 2.5
- Stories: 2.5
- Patio & porch: Patio
- Exterior features: Deck
- Has spa: Yes
- Spa features: Bath
- Has view: Yes
- View description: Mountain(s)
Lot
- Features: Condo Development, Landscaped, Abuts Golf Course, Near Skiing, Near Snowmobile Trails
Details
- Zoning description: Res
Construction
Type & style
- Home type: Townhouse
- Architectural style: Contemporary
- Property subtype: Condominium, Townhouse
Materials
- Wood Frame
- Foundation: Concrete
- Roof: Architectural Shingle,Asphalt Shingle
Condition
- New construction: No
- Year built: 1990
Utilities & green energy
- Electric: Circuit Breakers
- Sewer: Public Sewer
- Utilities for property: Propane, Phone Available, Fiber Optic Internt Avail
Community & HOA
HOA
- Amenities included: Master Insurance, Landscaping, Common Acreage, Snow Removal, Trash Removal
- Services included: Maintenance Grounds, Plowing, Trash, Condo Association Fee, Firewood
- Additional fee info: Fee: $2500
Location
- Region: Wilmington
Financial & listing details
- Price per square foot: $151/sqft
- Annual tax amount: $5,653
- Date on market: 12/8/2025
Estimated market value
$416,100
$395,000 - $437,000
$3,601/mo
Price history
Price history
| Date | Event | Price |
|---|---|---|
| 12/8/2025 | Listed for sale | $425,000+2.4%$151/sqft |
Source: | ||
| 8/15/2025 | Sold | $415,000$147/sqft |
Source: | ||
| 6/25/2025 | Listed for sale | $415,000$147/sqft |
Source: | ||
Public tax history
Public tax history
Tax history is unavailable.BuyAbility℠ payment
Est. payment
$2,896/mo
Principal & interest
$2085
Property taxes
$662
Home insurance
$149
Climate risks
Neighborhood: 05363
Nearby schools
GreatSchools rating
- 5/10Deerfield Valley Elementary SchoolGrades: PK-5Distance: 1.4 mi
- 5/10Twin Valley Middle High SchoolGrades: 6-12Distance: 8.3 mi
Schools provided by the listing agent
- Elementary: Deerfield Valley Elem. Sch
- Middle: Twin Valley Middle School
- High: Twin Valley High School
Source: PrimeMLS. This data may not be complete. We recommend contacting the local school district to confirm school assignments for this home.
- Loading
- Loading



