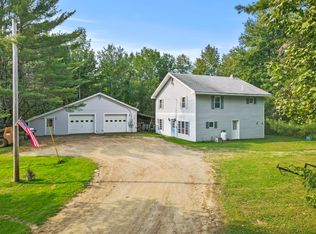Closed
$449,000
195 Monroe Road, Winterport, ME 04496
3beds
2,812sqft
Single Family Residence
Built in 1989
10.9 Acres Lot
$463,700 Zestimate®
$160/sqft
$2,534 Estimated rent
Home value
$463,700
Estimated sales range
Not available
$2,534/mo
Zestimate® history
Loading...
Owner options
Explore your selling options
What's special
Welcome to your serene retreat! This charming one owner home, built in 1989, features Western Red Cedar siding and a newer metal roof, offering both character and durability. Nestled privately on an expansive 11.5 acre lot, this property provides a sense of privacy, sitting well back from the road.
Inside you'll find spacious rooms and an open floor plan, perfect for both relaxation and entertaining. The home boasts 3 BRs and 2 1/2 baths, with primary BR, Bath and walk-in closet on the main floor. Upstairs offers 2 large BRs, a large family room and office area. A couple of standout features for this home are the spacious enclosed sunporch, a perfect spot for enjoying morning coffee or unwind with a book while taking in the peaceful surroundings or the screened in porch on the back of the home. Designed with energy efficiency in mind added to it's blend of modern updates and timeless charm, this home offers a unique opportunity to create your own sanctuary. Don't miss out on this exceptional property!
Zillow last checked: 8 hours ago
Listing updated: April 09, 2025 at 09:49am
Listed by:
Better Homes & Gardens Real Estate/The Masiello Group
Bought with:
RE/MAX Collaborative
Source: Maine Listings,MLS#: 1606352
Facts & features
Interior
Bedrooms & bathrooms
- Bedrooms: 3
- Bathrooms: 3
- Full bathrooms: 2
- 1/2 bathrooms: 1
Bedroom 1
- Features: Full Bath, Walk-In Closet(s)
- Level: First
- Area: 16368 Square Feet
- Dimensions: 132 x 124
Bedroom 2
- Level: Second
- Area: 17952 Square Feet
- Dimensions: 132 x 136
Bedroom 3
- Level: Second
- Area: 187550 Square Feet
- Dimensions: 155 x 1210
Dining room
- Level: First
- Area: 12070 Square Feet
- Dimensions: 17 x 710
Family room
- Features: Skylight, Vaulted Ceiling(s)
- Level: Second
- Area: 308805 Square Feet
- Dimensions: 255 x 1211
Kitchen
- Features: Pantry
- Level: First
- Area: 204 Square Feet
- Dimensions: 17 x 12
Living room
- Level: First
- Area: 204 Square Feet
- Dimensions: 17 x 12
Office
- Features: Built-in Features
- Level: Second
- Area: 120 Square Feet
- Dimensions: 12 x 10
Sunroom
- Features: Three-Season
- Level: First
- Area: 3478 Square Feet
- Dimensions: 37 x 94
Heating
- Baseboard, Hot Water, Zoned, Stove
Cooling
- None
Appliances
- Included: Dishwasher, Dryer, Microwave, Electric Range, Refrigerator, Washer
Features
- 1st Floor Primary Bedroom w/Bath, Bathtub, Shower, Storage, Walk-In Closet(s)
- Flooring: Carpet, Tile
- Basement: Bulkhead,Exterior Entry,Dirt Floor,Sump Pump,Unfinished
- Number of fireplaces: 1
Interior area
- Total structure area: 2,812
- Total interior livable area: 2,812 sqft
- Finished area above ground: 2,812
- Finished area below ground: 0
Property
Parking
- Total spaces: 3
- Parking features: Gravel, 5 - 10 Spaces, On Site
- Attached garage spaces: 3
Features
- Has view: Yes
- View description: Fields, Trees/Woods
Lot
- Size: 10.90 Acres
- Features: Near Shopping, Near Town, Rural, Level, Open Lot, Pasture, Wooded
Details
- Parcel number: WTPTMR04L172
- Zoning: Rural
- Other equipment: Cable, Central Vacuum, Generator, Internet Access Available, Satellite Dish
Construction
Type & style
- Home type: SingleFamily
- Architectural style: Contemporary,Farmhouse,Garrison,New Englander
- Property subtype: Single Family Residence
Materials
- Wood Frame, Clapboard, Wood Siding
- Roof: Metal
Condition
- Year built: 1989
Utilities & green energy
- Electric: Circuit Breakers, Generator Hookup
- Sewer: Private Sewer
- Water: Private, Well
- Utilities for property: Utilities On
Green energy
- Energy efficient items: Ceiling Fans
- Water conservation: Air Exchanger
Community & neighborhood
Location
- Region: Winterport
Other
Other facts
- Road surface type: Paved
Price history
| Date | Event | Price |
|---|---|---|
| 12/3/2024 | Sold | $449,000$160/sqft |
Source: | ||
| 11/4/2024 | Pending sale | $449,000$160/sqft |
Source: | ||
| 10/15/2024 | Contingent | $449,000$160/sqft |
Source: | ||
| 10/9/2024 | Listed for sale | $449,000$160/sqft |
Source: | ||
Public tax history
| Year | Property taxes | Tax assessment |
|---|---|---|
| 2024 | $5,780 +59.5% | $434,600 +63.6% |
| 2023 | $3,623 | $265,600 |
| 2022 | $3,623 | $265,600 |
Find assessor info on the county website
Neighborhood: 04496
Nearby schools
GreatSchools rating
- 6/10Samuel L Wagner Middle SchoolGrades: 5-8Distance: 4.1 mi
- 7/10Hampden AcademyGrades: 9-12Distance: 6.3 mi
- 6/10Leroy H Smith SchoolGrades: PK-4Distance: 4.6 mi

Get pre-qualified for a loan
At Zillow Home Loans, we can pre-qualify you in as little as 5 minutes with no impact to your credit score.An equal housing lender. NMLS #10287.
