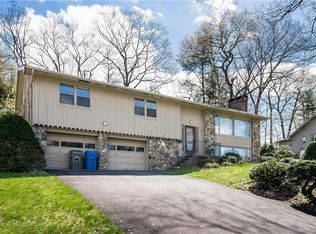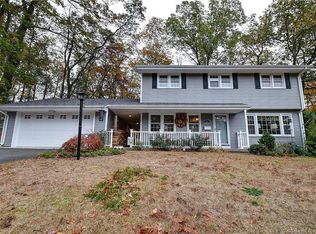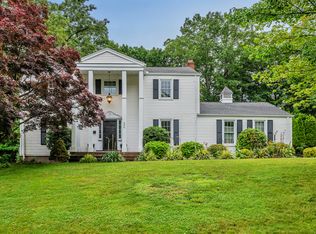Sold for $600,000
$600,000
195 Mountain Road, Manchester, CT 06040
4beds
2,188sqft
Single Family Residence
Built in 1974
0.54 Acres Lot
$614,300 Zestimate®
$274/sqft
$2,931 Estimated rent
Home value
$614,300
$559,000 - $676,000
$2,931/mo
Zestimate® history
Loading...
Owner options
Explore your selling options
What's special
Located in the sought after Highland Park Neighborhood and walking distance to Porter Reservoir, Highland Park Elementary and just minutes from highways, this stunning mid-century modern home awaits. The spacious and smart open floorplan is perfect for entertaining and family gatherings. The kitchen has been elegantly modernized with custom illuminated cabinetry, marble counters and backsplash, recessed lighting and a full panoramic view of the outdoor space. The kitchen spills into a warm family room with a fieldstone gas fireplace, offering relaxed seating for cozy evenings. The formal dining room opens to both the kitchen and sunk-in living room where floor to ceiling windows offer spectacular views and room-flooding natural light. The primary bedroom is accented with exposed fieldstone and features an en-suite bathroom with a marble tile surround shower and two vanities. The room also offers plenty of storage with three closets and built-in organizers. The large sliding door provides a full view of the private outdoor oasis with an in-ground pool. The rear grounds are a peaceful sanctuary-completely enclosed and visually separated from neighboring properties. The lower level features a large workshop, perfect for a handyman or woodworker. Come see this home, fall in love and make it yours!
Zillow last checked: 8 hours ago
Listing updated: October 14, 2025 at 07:02pm
Listed by:
Tony Opalenik 860-324-0888,
Eagle Eye Realty PLLC 860-263-9102
Bought with:
Dawn M. Gagliardi, RES.0808847
Serhant Connecticut, LLC
Abby Dudarewicz
Serhant Connecticut, LLC
Source: Smart MLS,MLS#: 24105593
Facts & features
Interior
Bedrooms & bathrooms
- Bedrooms: 4
- Bathrooms: 2
- Full bathrooms: 2
Primary bedroom
- Level: Main
Bedroom
- Level: Main
Bedroom
- Level: Main
Bedroom
- Level: Main
Dining room
- Level: Main
Living room
- Level: Main
Heating
- Forced Air, Oil, Propane
Cooling
- Central Air
Appliances
- Included: Oven/Range, Range Hood, Refrigerator, Dishwasher, Water Heater
- Laundry: Lower Level
Features
- Open Floorplan
- Doors: French Doors
- Basement: Full
- Attic: Access Via Hatch
- Number of fireplaces: 1
Interior area
- Total structure area: 2,188
- Total interior livable area: 2,188 sqft
- Finished area above ground: 2,188
Property
Parking
- Total spaces: 5
- Parking features: Attached, Driveway, Paved
- Attached garage spaces: 2
- Has uncovered spaces: Yes
Features
- Patio & porch: Deck
- Has private pool: Yes
- Pool features: Concrete, In Ground
- Fencing: Partial
Lot
- Size: 0.54 Acres
- Features: Secluded
Details
- Parcel number: 2133237
- Zoning: AA
Construction
Type & style
- Home type: SingleFamily
- Architectural style: Contemporary
- Property subtype: Single Family Residence
Materials
- Wood Siding
- Foundation: Concrete Perimeter
- Roof: Asphalt
Condition
- New construction: No
- Year built: 1974
Utilities & green energy
- Sewer: Public Sewer
- Water: Public
- Utilities for property: Cable Available
Community & neighborhood
Community
- Community features: Lake, Park, Playground, Pool, Shopping/Mall
Location
- Region: Manchester
- Subdivision: Highland Park
Price history
| Date | Event | Price |
|---|---|---|
| 7/24/2025 | Sold | $600,000+9.1%$274/sqft |
Source: | ||
| 6/30/2025 | Pending sale | $549,900$251/sqft |
Source: | ||
| 6/21/2025 | Listed for sale | $549,900+20.9%$251/sqft |
Source: | ||
| 12/28/2021 | Listing removed | -- |
Source: | ||
| 12/17/2021 | Sold | $455,000-5.2%$208/sqft |
Source: | ||
Public tax history
| Year | Property taxes | Tax assessment |
|---|---|---|
| 2025 | $9,816 +2.9% | $246,500 |
| 2024 | $9,535 +4% | $246,500 |
| 2023 | $9,170 +3% | $246,500 |
Find assessor info on the county website
Neighborhood: Highland Park
Nearby schools
GreatSchools rating
- 5/10Highland Park SchoolGrades: K-4Distance: 0.5 mi
- 4/10Illing Middle SchoolGrades: 7-8Distance: 1.3 mi
- 4/10Manchester High SchoolGrades: 9-12Distance: 1.4 mi
Schools provided by the listing agent
- Elementary: Highland Park
- High: Manchester
Source: Smart MLS. This data may not be complete. We recommend contacting the local school district to confirm school assignments for this home.
Get pre-qualified for a loan
At Zillow Home Loans, we can pre-qualify you in as little as 5 minutes with no impact to your credit score.An equal housing lender. NMLS #10287.
Sell for more on Zillow
Get a Zillow Showcase℠ listing at no additional cost and you could sell for .
$614,300
2% more+$12,286
With Zillow Showcase(estimated)$626,586


