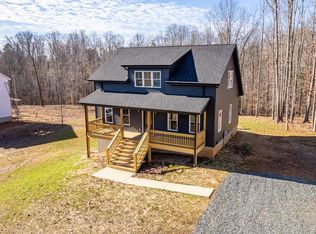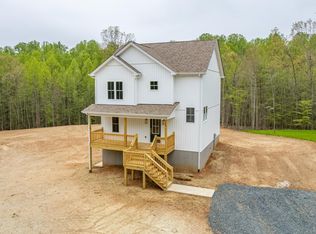This delightful home sits on a spacious lot in Amherst county! Perfect home for a growing family with basement apartment for potential income or in-law suite. New countertops in kitchen & bath. Paved with a continued driveway alongside the outstretched front yard - great for ample parking. Upon entering, you will be greeted with hardwood and newly carpeted floors! The kitchen has been revamped with up-to-date appliances and countertops. The entire home has been freshly painted. Overlooking the deck is a detached garage and a large fenced-in backyard perfect for kids and pets!
This property is off market, which means it's not currently listed for sale or rent on Zillow. This may be different from what's available on other websites or public sources.


