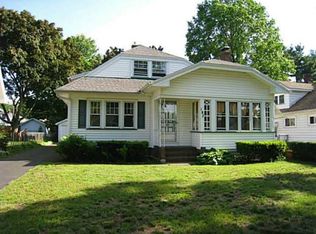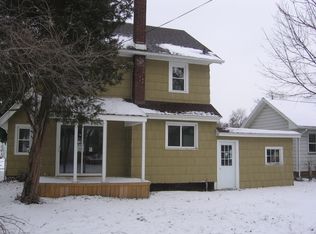Closed
$290,000
195 Pemberton Rd, Rochester, NY 14622
3beds
1,641sqft
Single Family Residence
Built in 1928
6,534 Square Feet Lot
$302,900 Zestimate®
$177/sqft
$2,685 Estimated rent
Home value
$302,900
$285,000 - $324,000
$2,685/mo
Zestimate® history
Loading...
Owner options
Explore your selling options
What's special
Welcome Home and Fall in Love with this 3-bedroom, 2-bath Cape Cod filled with original details and thoughtful updates. Step inside the entryway with a convenient coat closet, leading into a warm and inviting living room featuring hardwood floors, beautiful gum wood trim, a wood burning fireplace, and built-in bookcases. Just off the living room, the enclosed front porch offers a perfect spot to relax with your morning coffee or a good book.
The formal dining room is ideal for gatherings, showcasing more stunning gum wood trim and hardwood flooring. The updated kitchen blends charm and functionality with a built-in wall nook that adds character and practical storage.
Two bedrooms and a full bath on the main level offer flexible living options. Upstairs, the finished attic serves as a spacious primary suite with a cozy sitting area, tons of closet space, and an unfinished area just waiting to become a private bath, home office, or creative space.
The basement includes a second full bath and great potential for a rec room, home gym, or workshop. Outside, enjoy a fully fenced yard, a two-car detached garage, and space to entertain or garden.
Full of charm and warmth—this home is ready to welcome its next chapter! Furnace/Central AC(2021), Roof(2024). Showings start Friday, April 4th at 9:30 am and all offers are due Tuesday, April 8th at noon.
Zillow last checked: 8 hours ago
Listing updated: May 16, 2025 at 06:40am
Listed by:
Rebecca M. Charpinsky 585-329-0979,
Elysian Homes by Mark Siwiec and Associates
Bought with:
Cassandra J Haller, 10401296210
Keller Williams Realty Greater Rochester
Source: NYSAMLSs,MLS#: R1594611 Originating MLS: Rochester
Originating MLS: Rochester
Facts & features
Interior
Bedrooms & bathrooms
- Bedrooms: 3
- Bathrooms: 2
- Full bathrooms: 2
- Main level bathrooms: 1
- Main level bedrooms: 2
Heating
- Gas, Forced Air
Cooling
- Central Air
Appliances
- Included: Dryer, Dishwasher, Electric Oven, Electric Range, Gas Water Heater, Microwave, Refrigerator, Washer
- Laundry: In Basement
Features
- Ceiling Fan(s), Separate/Formal Dining Room, Natural Woodwork
- Flooring: Hardwood, Tile, Varies
- Basement: Full
- Number of fireplaces: 1
Interior area
- Total structure area: 1,641
- Total interior livable area: 1,641 sqft
Property
Parking
- Total spaces: 2
- Parking features: Detached, Garage
- Garage spaces: 2
Features
- Levels: Two
- Stories: 2
- Exterior features: Blacktop Driveway, Enclosed Porch, Porch
Lot
- Size: 6,534 sqft
- Dimensions: 50 x 130
- Features: Rectangular, Rectangular Lot, Residential Lot
Details
- Parcel number: 2634000771000002062000
- Special conditions: Standard
Construction
Type & style
- Home type: SingleFamily
- Architectural style: Cape Cod,Two Story
- Property subtype: Single Family Residence
Materials
- Vinyl Siding, Copper Plumbing
- Foundation: Block
- Roof: Asphalt
Condition
- Resale
- Year built: 1928
Utilities & green energy
- Electric: Circuit Breakers
- Sewer: Connected
- Water: Connected, Public
- Utilities for property: Sewer Connected, Water Connected
Community & neighborhood
Location
- Region: Rochester
- Subdivision: North Arlington
Other
Other facts
- Listing terms: Cash,Conventional,FHA,VA Loan
Price history
| Date | Event | Price |
|---|---|---|
| 5/15/2025 | Sold | $290,000+26.1%$177/sqft |
Source: | ||
| 4/9/2025 | Pending sale | $229,900$140/sqft |
Source: | ||
| 4/3/2025 | Listed for sale | $229,900+159.8%$140/sqft |
Source: | ||
| 12/20/2001 | Sold | $88,500$54/sqft |
Source: Public Record Report a problem | ||
Public tax history
| Year | Property taxes | Tax assessment |
|---|---|---|
| 2024 | -- | $169,000 |
| 2023 | -- | $169,000 +50.2% |
| 2022 | -- | $112,500 |
Find assessor info on the county website
Neighborhood: 14622
Nearby schools
GreatSchools rating
- NAIvan L Green Primary SchoolGrades: PK-2Distance: 0.8 mi
- 3/10East Irondequoit Middle SchoolGrades: 6-8Distance: 1.6 mi
- 6/10Eastridge Senior High SchoolGrades: 9-12Distance: 0.6 mi
Schools provided by the listing agent
- District: East Irondequoit
Source: NYSAMLSs. This data may not be complete. We recommend contacting the local school district to confirm school assignments for this home.


