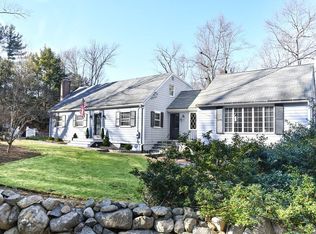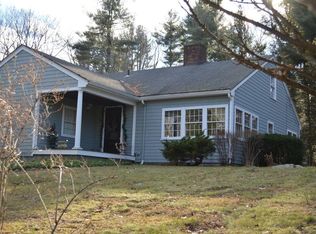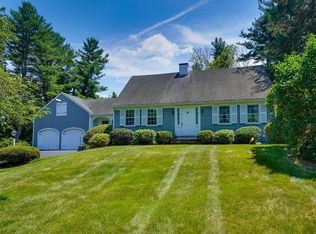Set back on over 3 acres and a long driveway, this private sanctuary reveals itself! The interior is resplendent with elaborate millwork, exquisite appointments and high ceilings. The first level showcases a grand gourmet kitchen with every amenity open to a stunning family room ideal for large-scale entertaining and everyday living -- a richly-detailed private office -- formal fireplaced living room and gracious dining room. A exceptional design feature is the private master suite and luxury bath on the mezzanine level and 3 bedroom en suites on the second floor, along with a spacious bonus room. The lower level features and impressive entertainment area "Tuscany" room with a bar and open to the home theater area -- a wine cellar and tasting room and an exercise room. To complete the perfect picture, this extraordinary home is located in the prestigious Plympton Rd. Estate area just minutes to all conveniences, conservation trails, the town center, and commuting routes.
This property is off market, which means it's not currently listed for sale or rent on Zillow. This may be different from what's available on other websites or public sources.


