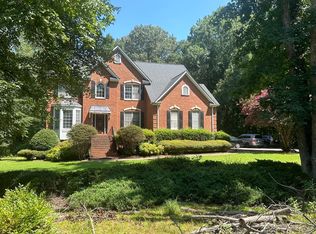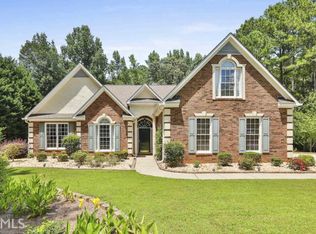Closed
$556,000
195 Pointer Ridge Trl, Fayetteville, GA 30214
4beds
3,482sqft
Single Family Residence
Built in 1999
10,541.52 Square Feet Lot
$518,100 Zestimate®
$160/sqft
$3,347 Estimated rent
Home value
$518,100
$487,000 - $549,000
$3,347/mo
Zestimate® history
Loading...
Owner options
Explore your selling options
What's special
Welcome to 195 Pointer Ridge Trail, just a few miles from Trillith Studios in Fayetteville, Georgia! This beautiful Updated 4-bedroom, 3.5-bath home is situated on a gorgeous 2-Acre cul-de-sac lot in the serene Pine Lake Estates subdivision. Timeless Brick construction and level landscaped front and back yards make up the perfect exterior while huge flowing living spaces inside combine to create a complete and ejoyable executive style home. The main level boasts a grand two-story entrance foyer, high ceilings, and an inspiring sunroom, perfect for enjoying the outdoors from inside of your amazing house. The kitchen features stone countertops, a walk-in pantry, and a view to the Great room. Between Kitchen and Dining areas there is a Butlers Pantry. The ceilings inside add to the opulence with a variety of tray, 2-story and vaulted configurations, making the home interesting to the eyes throughout. Recent updates include New interior and exterior paint, New light fixtures throughout, New travertine kitchen sink, New door hardware and other cosmetic updates. The primary suite, conveniently located on the main floor, includes a luxurious bathroom with a double vanity, whirlpool tub, and separate shower. Upstairs, you'll find 4 additional bedrooms including one over-sized bonus room and 2 full baths. Additional highlights include Tesla charger in the garage, a gas fireplace in the great room, a well-appointed dining room, and an attached two-car garage. This one will go fast as homes near Trillith are in high demand! Don't miss your chance to get the BEST one!!! Schedule a tour and make an offer TODAY!
Zillow last checked: 8 hours ago
Listing updated: August 29, 2024 at 09:29am
Listed by:
Lee Nicholson 404-909-5872,
Covenant Realty
Bought with:
Lamar Austin, 421405
Indigo Road Realty
Source: GAMLS,MLS#: 10340816
Facts & features
Interior
Bedrooms & bathrooms
- Bedrooms: 4
- Bathrooms: 4
- Full bathrooms: 3
- 1/2 bathrooms: 1
- Main level bathrooms: 1
- Main level bedrooms: 1
Dining room
- Features: Seats 12+
Kitchen
- Features: Breakfast Area, Walk-in Pantry
Heating
- Central
Cooling
- Central Air
Appliances
- Included: Dishwasher, Disposal, Gas Water Heater, Microwave
- Laundry: Laundry Closet
Features
- Master On Main Level, Tray Ceiling(s), Vaulted Ceiling(s), Walk-In Closet(s)
- Flooring: Carpet, Laminate, Tile
- Windows: Double Pane Windows
- Basement: None
- Number of fireplaces: 1
- Fireplace features: Factory Built, Gas Starter
- Common walls with other units/homes: No Common Walls
Interior area
- Total structure area: 3,482
- Total interior livable area: 3,482 sqft
- Finished area above ground: 3,482
- Finished area below ground: 0
Property
Parking
- Parking features: Attached, Garage
- Has attached garage: Yes
Features
- Levels: Two
- Stories: 2
- Waterfront features: No Dock Or Boathouse
- Body of water: None
Lot
- Size: 10,541 sqft
- Features: Cul-De-Sac, Level
Details
- Parcel number: 053507008
- Special conditions: Investor Owned
Construction
Type & style
- Home type: SingleFamily
- Architectural style: Brick 3 Side,Traditional
- Property subtype: Single Family Residence
Materials
- Concrete
- Roof: Composition
Condition
- Updated/Remodeled
- New construction: No
- Year built: 1999
Utilities & green energy
- Electric: 220 Volts
- Sewer: Public Sewer
- Water: Public
- Utilities for property: Cable Available, Electricity Available, Natural Gas Available, Water Available
Green energy
- Energy efficient items: Appliances
Community & neighborhood
Community
- Community features: None
Location
- Region: Fayetteville
- Subdivision: Pine Lake Estates
HOA & financial
HOA
- Has HOA: Yes
- HOA fee: $350 annually
- Services included: Maintenance Grounds, Management Fee
Other
Other facts
- Listing agreement: Exclusive Right To Sell
- Listing terms: Cash,Conventional,USDA Loan,VA Loan
Price history
| Date | Event | Price |
|---|---|---|
| 8/26/2024 | Sold | $556,000-3.3%$160/sqft |
Source: | ||
| 7/26/2024 | Pending sale | $575,000$165/sqft |
Source: | ||
| 7/18/2024 | Listed for sale | $575,000+26.9%$165/sqft |
Source: | ||
| 6/18/2024 | Sold | $453,030-13.7%$130/sqft |
Source: Public Record Report a problem | ||
| 12/15/2023 | Listing removed | $524,900$151/sqft |
Source: | ||
Public tax history
| Year | Property taxes | Tax assessment |
|---|---|---|
| 2024 | $924 +30.6% | $200,456 +4.2% |
| 2023 | $708 -37% | $192,320 +6.5% |
| 2022 | $1,123 +47.8% | $180,520 +26.9% |
Find assessor info on the county website
Neighborhood: 30214
Nearby schools
GreatSchools rating
- 6/10Fayetteville Elementary SchoolGrades: PK-5Distance: 1.9 mi
- 8/10Bennett's Mill Middle SchoolGrades: 6-8Distance: 2.1 mi
- 6/10Fayette County High SchoolGrades: 9-12Distance: 2.1 mi
Schools provided by the listing agent
- Elementary: Cleveland
- Middle: Bennetts Mill
- High: Fayette County
Source: GAMLS. This data may not be complete. We recommend contacting the local school district to confirm school assignments for this home.
Get a cash offer in 3 minutes
Find out how much your home could sell for in as little as 3 minutes with a no-obligation cash offer.
Estimated market value$518,100
Get a cash offer in 3 minutes
Find out how much your home could sell for in as little as 3 minutes with a no-obligation cash offer.
Estimated market value
$518,100

