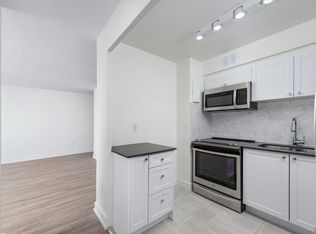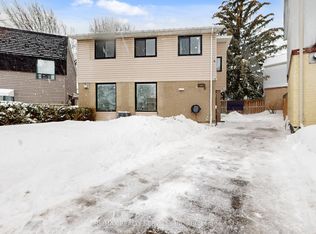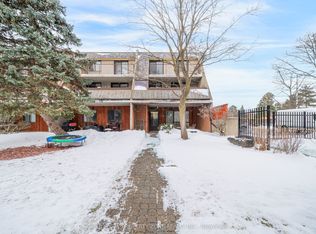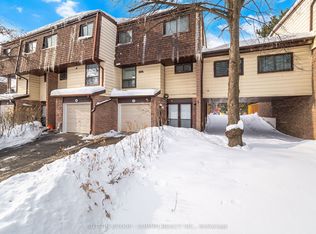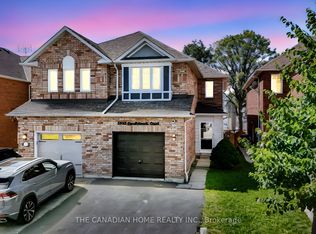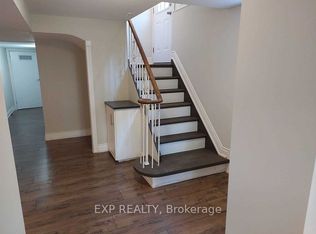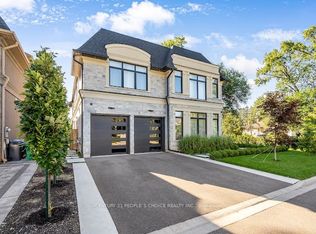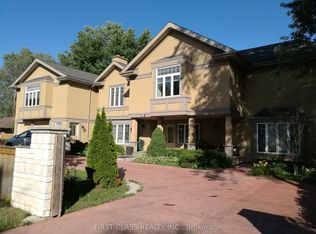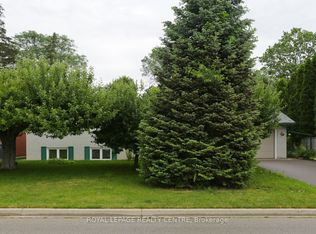195 Randi Rd, Mississauga, ON L5A 1V6
What's special
- 1 day |
- 25 |
- 0 |
Likely to sell faster than
Zillow last checked: 8 hours ago
Listing updated: February 19, 2026 at 07:49am
HOMELIFE/MIRACLE REALTY LTD
Facts & features
Interior
Bedrooms & bathrooms
- Bedrooms: 3
- Bathrooms: 2
Heating
- Forced Air, Gas
Cooling
- Central Air
Appliances
- Included: Instant Hot Water
Features
- Flooring: Carpet Free
- Basement: None
- Has fireplace: No
Interior area
- Living area range: 1100-1500 null
Property
Parking
- Total spaces: 3
- Parking features: Private
Features
- Stories: 2
- Patio & porch: Patio
- Exterior features: Lighting, Landscaped, Landscape Lighting
- Pool features: None
Lot
- Size: 3,406.64 Square Feet
- Features: Hospital, Fenced Yard, Library, Park, Place Of Worship, Public Transit
Details
- Additional structures: Garden Shed, Storage
- Parcel number: 133490009
Construction
Type & style
- Home type: SingleFamily
- Property subtype: Single Family Residence
Materials
- Vinyl Siding
- Foundation: Concrete
- Roof: Asphalt Shingle
Utilities & green energy
- Sewer: Sewer
Community & HOA
Location
- Region: Mississauga
Financial & listing details
- Annual tax amount: C$4,307
- Date on market: 2/19/2026
By pressing Contact Agent, you agree that the real estate professional identified above may call/text you about your search, which may involve use of automated means and pre-recorded/artificial voices. You don't need to consent as a condition of buying any property, goods, or services. Message/data rates may apply. You also agree to our Terms of Use. Zillow does not endorse any real estate professionals. We may share information about your recent and future site activity with your agent to help them understand what you're looking for in a home.
Price history
Price history
Price history is unavailable.
Public tax history
Public tax history
Tax history is unavailable.Climate risks
Neighborhood: Cooksville
Nearby schools
GreatSchools rating
No schools nearby
We couldn't find any schools near this home.
