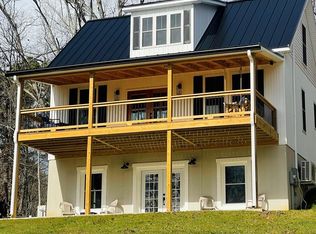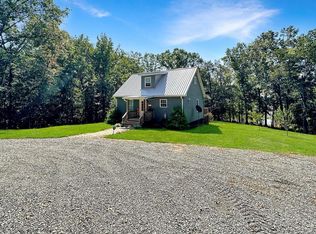Sold for $499,000
$499,000
195 Redworc Rd, Clarksville, VA 23927
3beds
2,100sqft
Residential
Built in 2024
0.84 Acres Lot
$511,800 Zestimate®
$238/sqft
$2,710 Estimated rent
Home value
$511,800
Estimated sales range
Not available
$2,710/mo
Zestimate® history
Loading...
Owner options
Explore your selling options
What's special
Life at the lake is calling, and this brand new lakeview home WITH Lake Access is ready to be your sanctuary! Spanning two levels, this exquisite house features 3 bedrooms, including two large primary ensuites—one on each level. These ensuites offer gorgeous views, oversized closets, and beautifully tiled bathrooms, one with a luxurious soaking tub. Additionally, the home boasts a cozy office that can double as a guest room.The main floor offers an open concept design that seamlessly integrates the living, dining, and kitchen areas, making it perfect for entertaining and relaxing. The kitchen is a standout, with granite countertops, a striking tile backsplash, and ample cabinet space. It comes fully equipped with Whirlpool appliances, a handy pot filler, and a six-inch butcher block. A kitchen-length island provides additional seating, complementing the dedicated dining area. After a meal, you can relax in the living room where expansive windows offer serene views.Beyond aesthetics, this home features durable and stylish amenities such as a standing seam roof, dual HVAC systems for optimal comfort, and a stackable Maytag washer and dryer for convenience.
Zillow last checked: 8 hours ago
Listing updated: March 20, 2025 at 08:23pm
Listed by:
Ashley Reagan,
Pointe Realty Group Kerr Lake
Bought with:
Staci Kempo, 0225258028
Southern Pine Realty Solutions - Clarksville
Source: Southern Piedmont Land & Lake AOR,MLS#: 70655
Facts & features
Interior
Bedrooms & bathrooms
- Bedrooms: 3
- Bathrooms: 4
- Full bathrooms: 3
- 1/2 bathrooms: 1
Primary bedroom
- Level: First
Bedroom 2
- Level: Second
Bedroom 3
- Level: Second
Dining room
- Level: First
Family room
- Level: First
Kitchen
- Level: First
Living room
- Level: First
Cooling
- Heat Pump
Appliances
- Included: Electric Water Heater, Dishwasher, Disposal, Microwave, Refrigerator, Single Oven
- Laundry: Electric Dryer Hookup, Washer Hookup
Features
- Ceiling Fan(s), High Ceilings, In-Law Floorplan, Office/Study, Walk-In Closet(s)
- Flooring: Tile, Hardwood
- Basement: None
- Attic: Pull Down Stairs
- Has fireplace: No
- Fireplace features: None
Interior area
- Total structure area: 2,100
- Total interior livable area: 2,100 sqft
- Finished area above ground: 2,100
- Finished area below ground: 0
Property
Parking
- Parking features: No Carport
Features
- Levels: Two
- Patio & porch: Back, Covered, Patio, Porch
- Has view: Yes
- View description: Lake, Water
- Has water view: Yes
- Water view: Lake,Water
- Waterfront features: Lake Privileges
Lot
- Size: 0.84 Acres
- Features: Under 1 Acre
Details
- Parcel number: 39788
- Zoning: R2
Construction
Type & style
- Home type: SingleFamily
- Property subtype: Residential
Materials
- Vinyl Siding
- Foundation: Crawl Space
- Roof: New,Metal
Condition
- Year built: 2024
Utilities & green energy
- Sewer: Septic Tank
- Water: Well
Community & neighborhood
Security
- Security features: Smoke Detector(s)
Location
- Region: Clarksville
- Subdivision: Oak Hill Park
Price history
| Date | Event | Price |
|---|---|---|
| 1/30/2025 | Sold | $499,000$238/sqft |
Source: Southern Piedmont Land & Lake AOR #70655 Report a problem | ||
| 1/29/2025 | Pending sale | $499,000$238/sqft |
Source: Southern Piedmont Land & Lake AOR #70655 Report a problem | ||
| 1/6/2025 | Contingent | $499,000$238/sqft |
Source: Southern Piedmont Land & Lake AOR #70655 Report a problem | ||
| 12/20/2024 | Listed for sale | $499,000$238/sqft |
Source: Southern Piedmont Land & Lake AOR #70655 Report a problem | ||
Public tax history
Tax history is unavailable.
Neighborhood: 23927
Nearby schools
GreatSchools rating
- 5/10Clarksville Elementary SchoolGrades: PK-5Distance: 6.2 mi
- 4/10Mecklenburg County Middle SchoolGrades: 6-8Distance: 18.1 mi
- 5/10Mecklenburg County High SchoolGrades: 9-12Distance: 18.2 mi
Schools provided by the listing agent
- Elementary: Clarksville Elementary
- Middle: Mecklenburg County Middle School
- High: Mecklenburg County High School
Source: Southern Piedmont Land & Lake AOR. This data may not be complete. We recommend contacting the local school district to confirm school assignments for this home.

Get pre-qualified for a loan
At Zillow Home Loans, we can pre-qualify you in as little as 5 minutes with no impact to your credit score.An equal housing lender. NMLS #10287.

