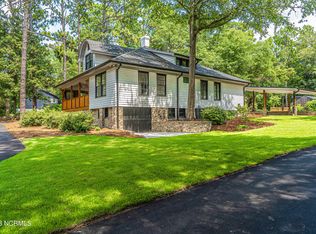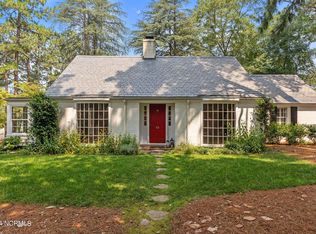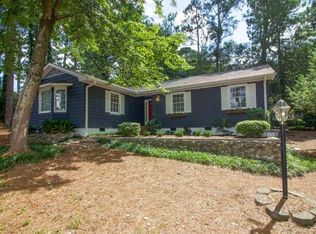Sold for $735,000
$735,000
195 S Ridge Street, Southern Pines, NC 28387
5beds
3,027sqft
Single Family Residence
Built in 1935
0.43 Acres Lot
$754,900 Zestimate®
$243/sqft
$3,155 Estimated rent
Home value
$754,900
$672,000 - $853,000
$3,155/mo
Zestimate® history
Loading...
Owner options
Explore your selling options
What's special
Beautiful downtown Southern Pines Property located at 195 S Ridge St and provided old world charm with the feel of all the modern convenances on 3 lots (per GIS info see in Photos). This home offers a main level primary bedroom with a modern bathroom and large closet. The kitchen is a cook's dream with gas range, farm sink in the large teak butcher block island, ample counter space and cabinets. The eating area is just off the kitchen in conjunction with another area for gathering/office or den area that leads out to the expansive fenced side yard. The main living area offers a fireplace and cozy area for just relaxing or entertaining. On the second level you will find 4 additional bedrooms, 3 of which are part of the original house with gorgeous hardwood floors and the other bedroom acts as a second-floor primary bedroom with its own bathroom. There is also a large playroom/living area on the second floor as well. There is a basement area that is around 425+/-sq ft along with additional storage space. This space offers numerous options for a multitude of options, crafting area, den, play area, the list is endless. The home sits on corner lot and offers various parking and entry options. The front is a circle driveway, and the back is the main parking to the house with a one car garage that the past owner used as a workshop. The house is also hooked up to natural gas that runs numerous appliances in the house including a whole home generator.
Zillow last checked: 8 hours ago
Listing updated: May 20, 2025 at 09:40am
Listed by:
Scott Lincicome 910-315-7856,
Better Homes and Gardens Real Estate Lifestyle Property Partners
Bought with:
Scott Lincicome, 232812
Better Homes and Gardens Real Estate Lifestyle Property Partners
Source: Hive MLS,MLS#: 100463651 Originating MLS: Mid Carolina Regional MLS
Originating MLS: Mid Carolina Regional MLS
Facts & features
Interior
Bedrooms & bathrooms
- Bedrooms: 5
- Bathrooms: 4
- Full bathrooms: 3
- 1/2 bathrooms: 1
Primary bedroom
- Level: Main
- Dimensions: 19 x 14
Bedroom 2
- Level: Upper
- Dimensions: 16 x 10
Bedroom 3
- Level: Upper
- Dimensions: 13 x 12
Bedroom 4
- Level: Upper
- Dimensions: 13 x 13
Bedroom 5
- Level: Upper
- Dimensions: 11 x 9
Bonus room
- Level: Upper
- Dimensions: 27 x 13
Dining room
- Level: Main
- Dimensions: 15 x 10
Family room
- Level: Main
- Dimensions: 13 x 10
Kitchen
- Level: Main
- Dimensions: 18 x 15
Laundry
- Level: Main
- Dimensions: 11 x 4
Living room
- Level: Main
- Dimensions: 22 x 13
Other
- Level: Basement
- Dimensions: 17 x 12
Heating
- Gas Pack
Cooling
- Central Air
Appliances
- Included: Built-In Microwave, Refrigerator, Range, Dishwasher
- Laundry: In Kitchen, Laundry Room
Features
- Master Downstairs, Walk-in Closet(s), High Ceilings, Whole-Home Generator, Kitchen Island, Walk-in Shower, Basement, Walk-In Closet(s)
- Flooring: Carpet, Tile, Wood
- Basement: Partially Finished
Interior area
- Total structure area: 3,027
- Total interior livable area: 3,027 sqft
Property
Parking
- Total spaces: 1
- Parking features: Gravel, Garage Door Opener
Features
- Levels: Two
- Stories: 2
- Patio & porch: Deck
- Exterior features: Irrigation System
- Fencing: Back Yard
Lot
- Size: 0.43 Acres
- Dimensions: 125 x 134 x 140 x 152
- Features: Corner Lot
Details
- Parcel number: 00031139
- Zoning: RS-1
- Special conditions: Standard
Construction
Type & style
- Home type: SingleFamily
- Property subtype: Single Family Residence
Materials
- Brick, Stucco
- Foundation: Combination, Slab, Crawl Space
- Roof: Composition
Condition
- New construction: No
- Year built: 1935
Utilities & green energy
- Sewer: Public Sewer
- Water: Public
- Utilities for property: Natural Gas Available, Sewer Available, Water Available
Community & neighborhood
Location
- Region: Southern Pines
- Subdivision: Downtown
Other
Other facts
- Listing agreement: Exclusive Right To Sell
- Listing terms: Cash,Conventional,VA Loan
Price history
| Date | Event | Price |
|---|---|---|
| 5/15/2025 | Sold | $735,000-18.2%$243/sqft |
Source: | ||
| 4/9/2025 | Pending sale | $899,000$297/sqft |
Source: | ||
| 4/9/2025 | Contingent | $899,000$297/sqft |
Source: | ||
| 2/19/2025 | Price change | $899,000-10%$297/sqft |
Source: | ||
| 11/26/2024 | Price change | $999,000-16.4%$330/sqft |
Source: | ||
Public tax history
| Year | Property taxes | Tax assessment |
|---|---|---|
| 2024 | $4,414 -3% | $692,460 |
| 2023 | $4,553 +9.7% | $692,460 +22.9% |
| 2022 | $4,151 -2.5% | $563,340 +25.7% |
Find assessor info on the county website
Neighborhood: 28387
Nearby schools
GreatSchools rating
- 4/10Southern Pines Elementary SchoolGrades: PK-5Distance: 1.6 mi
- 6/10Crain's Creek Middle SchoolGrades: 6-8Distance: 9.2 mi
- 5/10Pinecrest High SchoolGrades: 9-12Distance: 2.8 mi
Schools provided by the listing agent
- Elementary: Southern Pines
- Middle: Southern Middle
- High: Pinecrest High
Source: Hive MLS. This data may not be complete. We recommend contacting the local school district to confirm school assignments for this home.
Get pre-qualified for a loan
At Zillow Home Loans, we can pre-qualify you in as little as 5 minutes with no impact to your credit score.An equal housing lender. NMLS #10287.
Sell for more on Zillow
Get a Zillow Showcase℠ listing at no additional cost and you could sell for .
$754,900
2% more+$15,098
With Zillow Showcase(estimated)$769,998


