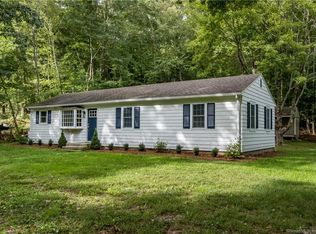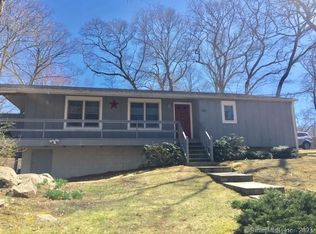Sold for $428,000
$428,000
195 Sachem Head Road, Guilford, CT 06437
3beds
1,110sqft
Single Family Residence
Built in 1950
0.62 Acres Lot
$434,600 Zestimate®
$386/sqft
$2,743 Estimated rent
Home value
$434,600
$387,000 - $487,000
$2,743/mo
Zestimate® history
Loading...
Owner options
Explore your selling options
What's special
Welcome to 195 Sachem Head Road-an updated and move-in-ready home located at the gateway to Guilford's most iconic shoreline neighborhood. This spacious property features a newly renovated living room, an oversized primary bedroom with two closets, two additional flexible bedrooms, and a detached, heated office shed with electricity-perfect for remote work or creative use. Recent upgrades include a new propane furnace, new energy-efficient windows, and new stainless steel refrigerator and dishwasher. Set on a generous lot with seasonal views of Joshua's Cove, the backyard opens to wooded trails that lead directly to the water, and features an elevated fire pit area ideal for outdoor entertaining. The fully enclosed front yard offers a safe space for any use. Located just 0.1 miles from the GLCT Paul Trail and 0.5 miles from the Westwoods Sam Hill entrance, you'll also be less than 2 miles (under 5 minutes) from the Guilford Green and under 10 minutes to the town beach and marina. Situated in the highly rated AW Cox school district, this home offers the perfect blend of comfort, charm, and convenience.
Zillow last checked: 8 hours ago
Listing updated: October 07, 2025 at 11:51am
Listed by:
Bowes Team at Re/Max on the Bay,
Erin M. McNamara 860-912-3820,
RE/MAX on the Bay 860-739-0888
Bought with:
Kate Lombardi, RES.0794213
Coccomo Real Estate LLC
Source: Smart MLS,MLS#: 24112480
Facts & features
Interior
Bedrooms & bathrooms
- Bedrooms: 3
- Bathrooms: 1
- Full bathrooms: 1
Primary bedroom
- Level: Upper
- Area: 380 Square Feet
- Dimensions: 19 x 20
Bedroom
- Level: Main
- Area: 84 Square Feet
- Dimensions: 7 x 12
Bedroom
- Level: Main
- Area: 80 Square Feet
- Dimensions: 8 x 10
Dining room
- Level: Main
- Area: 130 Square Feet
- Dimensions: 13 x 10
Living room
- Level: Main
- Area: 135 Square Feet
- Dimensions: 9 x 15
Office
- Level: Main
- Area: 48 Square Feet
- Dimensions: 6 x 8
Heating
- Forced Air, Propane
Cooling
- None
Appliances
- Included: Oven/Range, Refrigerator, Dishwasher, Washer, Dryer, Water Heater
Features
- Basement: Partial
- Attic: None
- Has fireplace: No
Interior area
- Total structure area: 1,110
- Total interior livable area: 1,110 sqft
- Finished area above ground: 1,110
Property
Parking
- Total spaces: 3
- Parking features: Attached, Driveway, Gravel
- Attached garage spaces: 1
- Has uncovered spaces: Yes
Lot
- Size: 0.62 Acres
- Features: Few Trees, Rolling Slope
Details
- Parcel number: 1117319
- Zoning: R-5
Construction
Type & style
- Home type: SingleFamily
- Architectural style: Ranch
- Property subtype: Single Family Residence
Materials
- Wood Siding
- Foundation: Concrete Perimeter
- Roof: Asphalt
Condition
- New construction: No
- Year built: 1950
Utilities & green energy
- Sewer: Septic Tank
- Water: Public
Community & neighborhood
Location
- Region: Guilford
- Subdivision: Sachems Head
Price history
| Date | Event | Price |
|---|---|---|
| 10/6/2025 | Sold | $428,000-1.6%$386/sqft |
Source: | ||
| 8/26/2025 | Pending sale | $435,000$392/sqft |
Source: | ||
| 7/17/2025 | Listed for sale | $435,000+55.4%$392/sqft |
Source: | ||
| 6/4/2021 | Sold | $280,000+93.1%$252/sqft |
Source: Public Record Report a problem | ||
| 4/2/2002 | Sold | $145,000+7.4%$131/sqft |
Source: Public Record Report a problem | ||
Public tax history
| Year | Property taxes | Tax assessment |
|---|---|---|
| 2025 | $6,776 +4% | $245,070 |
| 2024 | $6,514 +2.7% | $245,070 |
| 2023 | $6,342 +43.4% | $245,070 +84.3% |
Find assessor info on the county website
Neighborhood: 06437
Nearby schools
GreatSchools rating
- 7/10A. W. Cox SchoolGrades: K-4Distance: 1.6 mi
- 8/10E. C. Adams Middle SchoolGrades: 7-8Distance: 2.1 mi
- 9/10Guilford High SchoolGrades: 9-12Distance: 3.6 mi
Schools provided by the listing agent
- High: Guilford
Source: Smart MLS. This data may not be complete. We recommend contacting the local school district to confirm school assignments for this home.

Get pre-qualified for a loan
At Zillow Home Loans, we can pre-qualify you in as little as 5 minutes with no impact to your credit score.An equal housing lender. NMLS #10287.

