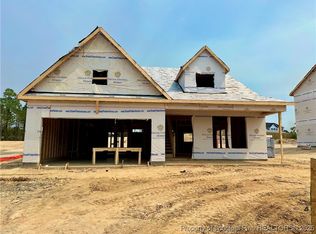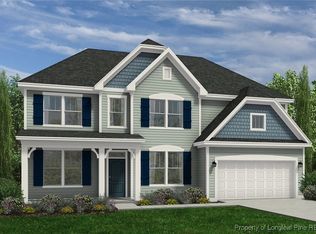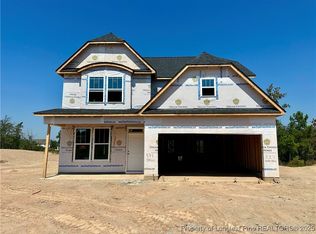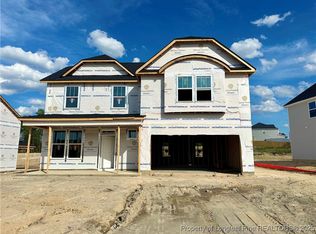Sold for $441,331
$441,331
195 Steeple Rdg, Cameron, NC 28326
4beds
2,991sqft
Single Family Residence
Built in 2025
0.51 Acres Lot
$440,800 Zestimate®
$148/sqft
$2,342 Estimated rent
Home value
$440,800
$419,000 - $463,000
$2,342/mo
Zestimate® history
Loading...
Owner options
Explore your selling options
What's special
Builder Incentive With Preferred Lender Partner- Call for more details ! Welcome to the Dogwood Plan by Dream Finders Homes in The Colony @ Lexington Plantation. This 3,000 sq ft , two-story home features 4 bed rooms , 2.5 bathrooms, a 2-car garage , and a covered porch. The main level includes a formal dining room with coffered ceilings, a gourmet kitchen (built in cook top) with double ovens, a casual dining area , and spacious family room with a fireplace. There's also a study on the main level. Upstairs, the owner's suite has plenty of natural light and a large, spa like bathroom with dual vanities, tile flooring , and a large walk-in closet. Three additional bedrooms, a loft, a full bath with double vanities , and a laundry room complete the second level. Located on a half acre lot , close to Ft. Bragg.
Zillow last checked: 8 hours ago
Listing updated: December 31, 2025 at 09:27am
Listed by:
TEAM DREAM,
DREAM FINDERS REALTY, LLC.
Bought with:
Shaquelle Mckiver, 341706
AD Realty Partners, LLC
Source: LPRMLS,MLS#: 745415 Originating MLS: Longleaf Pine Realtors
Originating MLS: Longleaf Pine Realtors
Facts & features
Interior
Bedrooms & bathrooms
- Bedrooms: 4
- Bathrooms: 3
- Full bathrooms: 2
- 1/2 bathrooms: 1
Heating
- Heat Pump
Cooling
- Central Air, Whole House Fan
Appliances
- Included: Built-In Electric Oven, Double Oven, Dishwasher, Microwave
- Laundry: Washer Hookup, Dryer Hookup, Upper Level
Features
- Attic, Bathtub, Tray Ceiling(s), Ceiling Fan(s), Dining Area, Coffered Ceiling(s), Den, Separate/Formal Dining Room, Eat-in Kitchen, Granite Counters, High Ceilings, Kitchen Island, Loft, Bath in Primary Bedroom, Open Concept, Pantry, Quartz Counters, Separate Shower, Walk-In Closet(s), Walk-In Shower
- Flooring: Laminate, Vinyl, Carpet
- Number of fireplaces: 1
- Fireplace features: Living Room
Interior area
- Total interior livable area: 2,991 sqft
Property
Parking
- Total spaces: 2
- Parking features: Attached, Garage
- Attached garage spaces: 2
Features
- Levels: Two
- Stories: 2
- Patio & porch: Covered, Front Porch, Patio, Porch
- Exterior features: Playground, Porch, Private Yard
Lot
- Size: 0.51 Acres
- Features: Cleared
- Topography: Cleared
Details
- Parcel number: 09956523 0282 23
- Special conditions: None
Construction
Type & style
- Home type: SingleFamily
- Architectural style: Two Story
- Property subtype: Single Family Residence
Materials
- Board & Batten Siding, Vinyl Siding, Wood Frame
- Foundation: Slab
Condition
- New Construction
- New construction: Yes
- Year built: 2025
Details
- Warranty included: Yes
Utilities & green energy
- Sewer: Public Sewer
- Water: Public
Community & neighborhood
Community
- Community features: Clubhouse, Community Pool, Fitness Center, Sidewalks
Location
- Region: Cameron
- Subdivision: Lexington Plantation (Harnett)
HOA & financial
HOA
- Has HOA: Yes
- HOA fee: $76 monthly
- Association name: The Colony @ Lexington Plantation
Other
Other facts
- Listing terms: Cash,New Loan
- Ownership: Less than a year
Price history
| Date | Event | Price |
|---|---|---|
| 12/30/2025 | Sold | $441,331+1%$148/sqft |
Source: | ||
| 8/1/2025 | Pending sale | $437,100-0.8%$146/sqft |
Source: | ||
| 7/31/2025 | Price change | $440,580+0.8%$147/sqft |
Source: | ||
| 7/25/2025 | Price change | $437,100-1.8%$146/sqft |
Source: | ||
| 6/13/2025 | Listed for sale | $445,100$149/sqft |
Source: | ||
Public tax history
| Year | Property taxes | Tax assessment |
|---|---|---|
| 2025 | -- | $52,110 |
| 2024 | -- | -- |
Find assessor info on the county website
Neighborhood: Spout Springs
Nearby schools
GreatSchools rating
- 6/10Benhaven ElementaryGrades: PK-5Distance: 6.3 mi
- 3/10Overhills MiddleGrades: 6-8Distance: 2.8 mi
- 3/10Overhills High SchoolGrades: 9-12Distance: 2.8 mi
Schools provided by the listing agent
- Middle: Overhills Middle School
- High: Overhills Senior High
Source: LPRMLS. This data may not be complete. We recommend contacting the local school district to confirm school assignments for this home.

Get pre-qualified for a loan
At Zillow Home Loans, we can pre-qualify you in as little as 5 minutes with no impact to your credit score.An equal housing lender. NMLS #10287.



