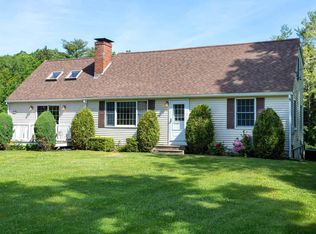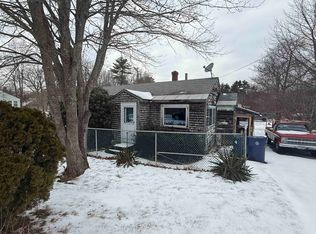Closed
Listed by:
RachNH Realty Group,
Keller Williams Realty-Metropolitan 603-232-8282
Bought with: Redfin Corporation
$425,000
195 Towle Farm Road, Hampton, NH 03842
3beds
1,581sqft
Single Family Residence
Built in 1939
0.68 Acres Lot
$537,700 Zestimate®
$269/sqft
$3,016 Estimated rent
Home value
$537,700
$500,000 - $581,000
$3,016/mo
Zestimate® history
Loading...
Owner options
Explore your selling options
What's special
This is a great place to call home! A perfect blend of updated and ready for a little elbow grease to add sweat equity. As you approach, you'll appreciate the wide open flat lot. The home has several updates including windows, siding, drive way, walkway and entrance. It also offers a great detached barn and shed for overflow storage. The lot once had a secondary mobile home permitted by the town that a buyer could pursue permits again in the future. Inside the kitchen is beautifully updated with vaulted ceilings, beams, wide pine floors, newer appliances and counter tops. The area is bright and spacious with a dining area and bright sliders. This floor also offers a first floor primary bedroom with laundry room and full bath. The living room leads you to the second floor. Upstairs you'll find two large bedrooms and an office. These rooms could use some TLC, but have great bones. This home will let you enjoy your own backyard, travel down the street to Smuttynose or offer you easy commuting to route 95. Come see how to make this home yours! Delayed showings until 4/26.
Zillow last checked: 8 hours ago
Listing updated: June 27, 2024 at 01:30pm
Listed by:
RachNH Realty Group,
Keller Williams Realty-Metropolitan 603-232-8282
Bought with:
Joanne Rodrigues
Redfin Corporation
Source: PrimeMLS,MLS#: 4992267
Facts & features
Interior
Bedrooms & bathrooms
- Bedrooms: 3
- Bathrooms: 1
- Full bathrooms: 1
Heating
- Oil, Forced Air
Cooling
- None
Appliances
- Included: Dishwasher, Microwave, Gas Range, Refrigerator
- Laundry: Laundry Hook-ups
Features
- Ceiling Fan(s), Dining Area, Kitchen/Dining, Natural Light, Vaulted Ceiling(s)
- Flooring: Carpet, Softwood, Vinyl
- Basement: Crawl Space,Dirt Floor
Interior area
- Total structure area: 2,141
- Total interior livable area: 1,581 sqft
- Finished area above ground: 1,581
- Finished area below ground: 0
Property
Parking
- Total spaces: 1
- Parking features: Paved, Driveway, Garage, Off Street
- Garage spaces: 1
- Has uncovered spaces: Yes
Accessibility
- Accessibility features: 1st Floor Bedroom, 1st Floor Full Bathroom, Hard Surface Flooring, Paved Parking, 1st Floor Laundry
Features
- Levels: 1.75
- Stories: 1
- Patio & porch: Patio, Porch
Lot
- Size: 0.68 Acres
- Features: Country Setting, Level, Open Lot
Details
- Additional structures: Barn(s), Outbuilding
- Parcel number: HMPTM139B21
- Zoning description: G
Construction
Type & style
- Home type: SingleFamily
- Architectural style: Cape
- Property subtype: Single Family Residence
Materials
- Wood Frame
- Foundation: Concrete Slab
- Roof: Asphalt Shingle
Condition
- New construction: No
- Year built: 1939
Utilities & green energy
- Electric: Circuit Breakers
- Sewer: Private Sewer
- Utilities for property: Cable Available
Community & neighborhood
Location
- Region: Hampton
Other
Other facts
- Road surface type: Paved
Price history
| Date | Event | Price |
|---|---|---|
| 6/27/2024 | Sold | $425,000-5.6%$269/sqft |
Source: | ||
| 5/13/2024 | Price change | $450,000-5.3%$285/sqft |
Source: | ||
| 4/22/2024 | Listed for sale | $475,000$300/sqft |
Source: | ||
Public tax history
| Year | Property taxes | Tax assessment |
|---|---|---|
| 2024 | $5,413 +1% | $439,400 +37.3% |
| 2023 | $5,360 +5.7% | $320,000 |
| 2022 | $5,069 -0.6% | $320,000 |
Find assessor info on the county website
Neighborhood: 03842
Nearby schools
GreatSchools rating
- NAHampton Centre SchoolGrades: PK-2Distance: 1.5 mi
- 8/10Hampton AcademyGrades: 6-8Distance: 1.6 mi
- 6/10Winnacunnet High SchoolGrades: 9-12Distance: 1.8 mi
Schools provided by the listing agent
- Elementary: Hampton Centre School
- Middle: Hampton Academy Junior HS
- High: Winnacunnet High School
- District: Hampton School District
Source: PrimeMLS. This data may not be complete. We recommend contacting the local school district to confirm school assignments for this home.
Get a cash offer in 3 minutes
Find out how much your home could sell for in as little as 3 minutes with a no-obligation cash offer.
Estimated market value$537,700
Get a cash offer in 3 minutes
Find out how much your home could sell for in as little as 3 minutes with a no-obligation cash offer.
Estimated market value
$537,700

