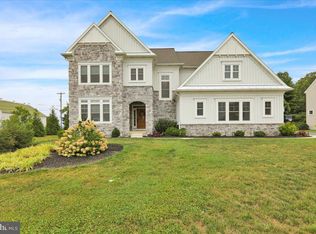Sold for $657,000
$657,000
195 W Millport Rd, Lititz, PA 17543
6beds
4,458sqft
Single Family Residence
Built in 1999
0.81 Acres Lot
$815,300 Zestimate®
$147/sqft
$4,483 Estimated rent
Home value
$815,300
$775,000 - $864,000
$4,483/mo
Zestimate® history
Loading...
Owner options
Explore your selling options
What's special
Mega Value Hiding on Millport Rd - Here is a home with a massive amount of functional living space you can own for your family without the maintenance of a mansion. Situated on a unique lot where there are no HOA fees but still very convenient to dining, retail, healthcare and professional services on the southern end of Warwick School District. Recent upgrades & care from the finished lower level suite with kitchenette, New 2022 custom kitchen with Viking appliances, New Flooring and premium Kinetico water system. Unappreciated with a drive-by, schedule your private tour of this home today.
Zillow last checked: 8 hours ago
Listing updated: July 14, 2023 at 09:10am
Listed by:
Kurt R Kline 717-271-3333,
Kingsway Realty - Ephrata
Bought with:
Jacob Friedman, RS351908
JRHeller.com LLC
Source: Bright MLS,MLS#: PALA2033774
Facts & features
Interior
Bedrooms & bathrooms
- Bedrooms: 6
- Bathrooms: 5
- Full bathrooms: 4
- 1/2 bathrooms: 1
- Main level bathrooms: 1
Basement
- Description: Percent Finished: 77.0
- Area: 1256
Heating
- Forced Air, Propane
Cooling
- Central Air, Ceiling Fan(s), Electric
Appliances
- Included: Dishwasher, Disposal, Dryer, Energy Efficient Appliances, ENERGY STAR Qualified Dishwasher, Microwave, Oven/Range - Gas, Refrigerator, Stainless Steel Appliance(s), Washer, Water Conditioner - Owned, Water Heater, Water Treat System
- Laundry: Has Laundry, Upper Level, Dryer In Unit, Washer In Unit
Features
- 2nd Kitchen, Built-in Features, Ceiling Fan(s), Chair Railings, Combination Kitchen/Living, Family Room Off Kitchen, Open Floorplan, Floor Plan - Traditional, Formal/Separate Dining Room, Eat-in Kitchen, Kitchen Island, Kitchenette, Primary Bath(s), Bathroom - Tub Shower, Upgraded Countertops, Walk-In Closet(s), Other, 9'+ Ceilings, Dry Wall
- Flooring: Carpet, Ceramic Tile, Hardwood, Vinyl, Wood
- Doors: Insulated, Sliding Glass
- Windows: Double Hung, Double Pane Windows, Insulated Windows, Screens, Vinyl Clad, Window Treatments
- Basement: Connecting Stairway,Partial,Full,Heated,Improved,Interior Entry,Exterior Entry,Partially Finished,Side Entrance,Sump Pump,Walk-Out Access,Windows
- Number of fireplaces: 2
- Fireplace features: Corner, Gas/Propane
Interior area
- Total structure area: 5,402
- Total interior livable area: 4,458 sqft
- Finished area above ground: 3,485
- Finished area below ground: 973
Property
Parking
- Total spaces: 6
- Parking features: Storage, Built In, Garage Faces Side, Garage Door Opener, Inside Entrance, Oversized, Asphalt, Driveway, Private, Attached, Off Street
- Attached garage spaces: 2
- Uncovered spaces: 4
Accessibility
- Accessibility features: 2+ Access Exits, Grip-Accessible Features
Features
- Levels: Two
- Stories: 2
- Patio & porch: Deck, Porch
- Exterior features: Awning(s), Balcony
- Pool features: None
- Has spa: Yes
- Spa features: Bath
- Has view: Yes
- View description: Other
- Frontage type: Road Frontage
- Frontage length: Road Frontage: 140
Lot
- Size: 0.81 Acres
- Dimensions: 140 x 255
- Features: Front Yard, Landscaped, Not In Development, Private, Rear Yard, Suburban
Details
- Additional structures: Above Grade, Below Grade
- Parcel number: 6002868300000
- Zoning: RESIDENTIAL
- Special conditions: Standard
Construction
Type & style
- Home type: SingleFamily
- Architectural style: Colonial,Traditional
- Property subtype: Single Family Residence
Materials
- Frame, Stucco, Vinyl Siding
- Foundation: Block, Crawl Space
- Roof: Asphalt
Condition
- Very Good
- New construction: No
- Year built: 1999
Utilities & green energy
- Electric: 200+ Amp Service
- Sewer: Public Sewer, Grinder Pump
- Water: Well
- Utilities for property: Cable Connected, Propane, Broadband, Cable, DSL
Community & neighborhood
Location
- Region: Lititz
- Subdivision: Warwick
- Municipality: WARWICK TWP
Other
Other facts
- Listing agreement: Exclusive Right To Sell
- Listing terms: Cash,Conventional,VA Loan
- Ownership: Fee Simple
- Road surface type: Black Top, Paved
Price history
| Date | Event | Price |
|---|---|---|
| 7/14/2023 | Sold | $657,000-5.6%$147/sqft |
Source: | ||
| 6/9/2023 | Pending sale | $696,000$156/sqft |
Source: | ||
| 6/8/2023 | Price change | $696,000-5.6%$156/sqft |
Source: | ||
| 5/22/2023 | Listed for sale | $737,000$165/sqft |
Source: | ||
| 4/24/2023 | Pending sale | $737,000$165/sqft |
Source: | ||
Public tax history
| Year | Property taxes | Tax assessment |
|---|---|---|
| 2025 | $8,960 +0.6% | $454,200 |
| 2024 | $8,904 +0.5% | $454,200 |
| 2023 | $8,864 | $454,200 |
Find assessor info on the county website
Neighborhood: 17543
Nearby schools
GreatSchools rating
- 6/10Kissel Hill El SchoolGrades: PK-6Distance: 1.5 mi
- 7/10Warwick Middle SchoolGrades: 7-9Distance: 1.6 mi
- 9/10Warwick Senior High SchoolGrades: 9-12Distance: 1.6 mi
Schools provided by the listing agent
- Elementary: Kissel Hill
- Middle: Warwick
- High: Warwick
- District: Warwick
Source: Bright MLS. This data may not be complete. We recommend contacting the local school district to confirm school assignments for this home.
Get pre-qualified for a loan
At Zillow Home Loans, we can pre-qualify you in as little as 5 minutes with no impact to your credit score.An equal housing lender. NMLS #10287.
Sell for more on Zillow
Get a Zillow Showcase℠ listing at no additional cost and you could sell for .
$815,300
2% more+$16,306
With Zillow Showcase(estimated)$831,606
