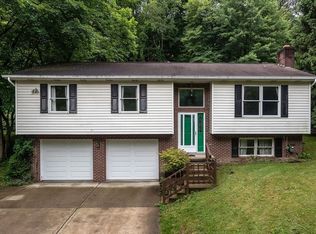Sold for $325,000 on 03/23/23
$325,000
195 Wible Run Rd, Pittsburgh, PA 15209
3beds
1,876sqft
Single Family Residence
Built in 1992
0.65 Acres Lot
$371,100 Zestimate®
$173/sqft
$2,562 Estimated rent
Home value
$371,100
$353,000 - $393,000
$2,562/mo
Zestimate® history
Loading...
Owner options
Explore your selling options
What's special
This 2 Story Colonial Brick Home was CUSTOM-BUILT BY SCOBBO and nestled onto a private HALF ACRE+ woodland lot setting just minutes to RTES 8 & 28, I79, Ross Park Mall & Downtown Pittsburgh. SHALER SCHOOL district. FEATURES INCLUDE 3 bedrooms, 2.5 baths, 2 car integral garages w/ WALK OUT UNFIN lower level. Beautiful natural woodwork greets you as you enter & is throughout the entire home. MAIN FLOOR: Kitchen w/ real oak cabinetry, ceramic floors, pantry & BONUS 3 windowed bay Eat-in area overlooks woodland beauty. Family Rm features NEW HARDWOOD FLOORS,VAULTED CEILING, custom brick gas fireplace, Luxury Plank Vinyl floor & opens to the backyard deck for secluded expanded living option. Formal Dining & LVG RM2 adjacent to the kitchen. MASTER Bed has (2) DBL Closets, cheery windows & En Suite bath. Beds 2 & 3 feature LRG Closets & enjoy Full Bath2. LOWER LEVEL is larger & ready for finishing. Updated hot water heater, Washer/Dryer w/ Laundry Tub. Rear deck newly stained. HOME WARRANTY
Zillow last checked: 8 hours ago
Listing updated: March 23, 2023 at 03:40pm
Listed by:
Ryan Smith 724-933-8500,
KELLER WILLIAMS REALTY
Bought with:
Christi Fredrick, RS341859
COLDWELL BANKER REALTY
Source: WPMLS,MLS#: 1592257 Originating MLS: West Penn Multi-List
Originating MLS: West Penn Multi-List
Facts & features
Interior
Bedrooms & bathrooms
- Bedrooms: 3
- Bathrooms: 3
- Full bathrooms: 2
- 1/2 bathrooms: 1
Primary bedroom
- Level: Upper
- Dimensions: 13x14
Bedroom 2
- Level: Upper
- Dimensions: 11x12
Bedroom 3
- Level: Upper
- Dimensions: 11x12
Dining room
- Level: Main
- Dimensions: 10x13
Family room
- Level: Main
- Dimensions: 12x26
Kitchen
- Level: Main
- Dimensions: 13x17
Laundry
- Level: Basement
- Dimensions: 19x25
Living room
- Level: Main
- Dimensions: 17x13
Heating
- Gas
Cooling
- Central Air
Appliances
- Included: Some Gas Appliances, Convection Oven, Dryer, Dishwasher, Microwave, Refrigerator, Stove, Washer
Features
- Kitchen Island, Pantry, Window Treatments
- Flooring: Ceramic Tile, Vinyl, Carpet
- Windows: Multi Pane, Screens, Window Treatments
- Basement: Unfinished,Walk-Out Access
- Number of fireplaces: 1
- Fireplace features: Gas
Interior area
- Total structure area: 1,876
- Total interior livable area: 1,876 sqft
Property
Parking
- Total spaces: 2
- Parking features: Built In, Garage Door Opener
- Has attached garage: Yes
Features
- Levels: Two
- Stories: 2
- Pool features: None
Lot
- Size: 0.65 Acres
- Dimensions: 107 x 214 x 80 x 183
Details
- Parcel number: 0220M00250000000
Construction
Type & style
- Home type: SingleFamily
- Architectural style: Colonial,Two Story
- Property subtype: Single Family Residence
Materials
- Brick
- Roof: Asphalt
Condition
- Resale
- Year built: 1992
Details
- Warranty included: Yes
Utilities & green energy
- Sewer: Public Sewer
- Water: Public
Community & neighborhood
Location
- Region: Pittsburgh
Price history
| Date | Event | Price |
|---|---|---|
| 3/23/2023 | Sold | $325,000-4.3%$173/sqft |
Source: | ||
| 2/15/2023 | Contingent | $339,723$181/sqft |
Source: | ||
| 2/8/2023 | Listed for sale | $339,723$181/sqft |
Source: | ||
Public tax history
| Year | Property taxes | Tax assessment |
|---|---|---|
| 2025 | $5,701 +9.7% | $157,800 |
| 2024 | $5,196 +596.2% | $157,800 |
| 2023 | $746 | $157,800 |
Find assessor info on the county website
Neighborhood: 15209
Nearby schools
GreatSchools rating
- 8/10Marzolf Primary SchoolGrades: K-3Distance: 0.6 mi
- 6/10Shaler Area Middle SchoolGrades: 7-8Distance: 1.6 mi
- 6/10Shaler Area High SchoolGrades: 9-12Distance: 0.7 mi
Schools provided by the listing agent
- District: Shaler Area
Source: WPMLS. This data may not be complete. We recommend contacting the local school district to confirm school assignments for this home.

Get pre-qualified for a loan
At Zillow Home Loans, we can pre-qualify you in as little as 5 minutes with no impact to your credit score.An equal housing lender. NMLS #10287.
