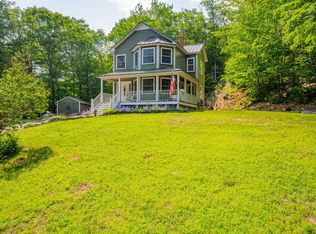Closed
$430,000
1950 Augusta Road, Bowdoin, ME 04287
3beds
2,709sqft
Single Family Residence
Built in 1993
1.1 Acres Lot
$485,800 Zestimate®
$159/sqft
$2,704 Estimated rent
Home value
$485,800
$462,000 - $510,000
$2,704/mo
Zestimate® history
Loading...
Owner options
Explore your selling options
What's special
Iconic contemporary home on Route 201 in Bowdoin sits up on the hill with an in-ground pool and patio, attached and detached garages and plenty of potential for an in-law apartment and space to make it your own! Three bedrooms and two full bathrooms, plus the bonus room above the attached garage adds expansive space for a multi-family/large family layout. This unique design feels homey with a towering woodstove and cathedral ceilings leading you to the third-floor loft. Amazing woodwork and finishes such as the beautiful countertops give this home a desired aesthetic. Back patio is a perfect place for a hot tub to enjoy all year round. Two car detached heated garage has a shed dormer on the back with dog-house dormers on the front with potential to finish space with lots of sunlight. Looking for a unique home with great space and add-ons? Close to town and travel ways? Come check out this space for yourself!
Zillow last checked: 8 hours ago
Listing updated: January 14, 2025 at 07:07pm
Listed by:
Tim Dunham Realty 207-729-7297
Bought with:
Tim Dunham Realty
Source: Maine Listings,MLS#: 1567641
Facts & features
Interior
Bedrooms & bathrooms
- Bedrooms: 3
- Bathrooms: 2
- Full bathrooms: 2
Bedroom 1
- Features: Closet, Full Bath, Laundry/Laundry Hook-up
- Level: First
- Area: 132.24 Square Feet
- Dimensions: 11.42 x 11.58
Bedroom 2
- Features: Closet
- Level: Second
- Area: 168.02 Square Feet
- Dimensions: 14.83 x 11.33
Bedroom 3
- Features: Balcony/Deck, Built-in Features, Closet, Skylight
- Level: Upper
- Area: 215.06 Square Feet
- Dimensions: 14.58 x 14.75
Den
- Level: First
- Area: 139.96 Square Feet
- Dimensions: 11.5 x 12.17
Exercise room
- Features: Above Garage
- Level: Second
- Area: 384.95 Square Feet
- Dimensions: 23.33 x 16.5
Family room
- Features: Cathedral Ceiling(s), Heat Stove, Heat Stove Hookup, Skylight
- Level: Second
- Area: 280.98 Square Feet
- Dimensions: 20.07 x 14
Other
- Features: Above Garage, Storage, Unheated
- Level: Second
- Area: 582.77 Square Feet
- Dimensions: 25.25 x 23.08
Kitchen
- Features: Eat-in Kitchen, Kitchen Island, Pantry
- Level: Second
- Area: 135.74 Square Feet
- Dimensions: 10.58 x 12.83
Mud room
- Level: First
- Area: 88.5 Square Feet
- Dimensions: 7.08 x 12.5
Office
- Features: Skylight
- Level: Second
- Area: 135.24 Square Feet
- Dimensions: 12.58 x 10.75
Heating
- Baseboard, Direct Vent Heater, Forced Air, Hot Water, Stove
Cooling
- None
Appliances
- Included: Dishwasher, Dryer, Electric Range, Refrigerator, Washer
Features
- 1st Floor Bedroom, In-Law Floorplan, Shower, Storage
- Flooring: Carpet, Tile, Wood
- Basement: None
- Number of fireplaces: 1
Interior area
- Total structure area: 2,709
- Total interior livable area: 2,709 sqft
- Finished area above ground: 2,709
- Finished area below ground: 0
Property
Parking
- Total spaces: 4
- Parking features: Paved, 5 - 10 Spaces, Garage Door Opener, Detached, Heated Garage, Storage
- Attached garage spaces: 4
Accessibility
- Accessibility features: Level Entry
Features
- Patio & porch: Deck, Patio
- Has spa: Yes
Lot
- Size: 1.10 Acres
- Features: Rural, Corner Lot, Open Lot, Rolling Slope, Landscaped
Details
- Additional structures: Outbuilding
- Parcel number: BOWDM12L260
- Zoning: RURAL RES
- Other equipment: Cable, Generator, Internet Access Available
Construction
Type & style
- Home type: SingleFamily
- Architectural style: Contemporary
- Property subtype: Single Family Residence
Materials
- Wood Frame, Vinyl Siding
- Foundation: Slab
- Roof: Pitched,Shingle
Condition
- Year built: 1993
Utilities & green energy
- Electric: Circuit Breakers, Generator Hookup
- Sewer: Private Sewer
- Water: Private, Well
- Utilities for property: Utilities On
Community & neighborhood
Location
- Region: Bowdoin
Other
Other facts
- Road surface type: Paved
Price history
| Date | Event | Price |
|---|---|---|
| 10/11/2023 | Sold | $430,000+1.2%$159/sqft |
Source: | ||
| 8/9/2023 | Pending sale | $425,000$157/sqft |
Source: | ||
| 8/4/2023 | Listed for sale | $425,000+70%$157/sqft |
Source: | ||
| 9/20/2016 | Sold | $250,000-3.5%$92/sqft |
Source: | ||
| 8/10/2016 | Pending sale | $259,000$96/sqft |
Source: CENTURY 21 Baribeau Agency #1270021 Report a problem | ||
Public tax history
| Year | Property taxes | Tax assessment |
|---|---|---|
| 2024 | $4,044 +9.4% | $416,900 +105.2% |
| 2023 | $3,698 +2.6% | $203,200 -4.7% |
| 2022 | $3,604 -1.8% | $213,280 -3.5% |
Find assessor info on the county website
Neighborhood: 04287
Nearby schools
GreatSchools rating
- 8/10Bowdoin Central SchoolGrades: K-5Distance: 2.7 mi
- 6/10Mt Ararat Middle SchoolGrades: 6-8Distance: 8.6 mi
- 4/10Mt Ararat High SchoolGrades: 9-12Distance: 8.9 mi
Get pre-qualified for a loan
At Zillow Home Loans, we can pre-qualify you in as little as 5 minutes with no impact to your credit score.An equal housing lender. NMLS #10287.
Sell for more on Zillow
Get a Zillow Showcase℠ listing at no additional cost and you could sell for .
$485,800
2% more+$9,716
With Zillow Showcase(estimated)$495,516
