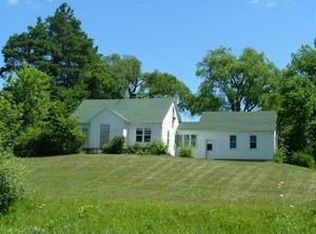Sold
$425,075
1950 Baker Rd, Dexter, MI 48130
3beds
2,243sqft
Single Family Residence
Built in 1962
2.74 Acres Lot
$501,900 Zestimate®
$190/sqft
$2,626 Estimated rent
Home value
$501,900
$477,000 - $532,000
$2,626/mo
Zestimate® history
Loading...
Owner options
Explore your selling options
What's special
This mid-century modern quad level has space inside and out. Lovely kitchen with high end built in appliances, dining room and large, light filled living room with an original planter on the main floor along with a fabulous, huge sun room (radiant floor heat). You'll enjoy the sun room as a breakfast room, reading room, dining room, this is truly a multi use room. Upstairs you'll find 3 bedrooms, all with hardwood floors and a charming original full bathroom. The lower level is perfect for recreation with a huge family room area complete with a wet bar, a beautifully updated full bath. Study, laundry and another multi purpose room currently used for crafting in the basement as well as storage areas. The oversized attached garage has room for 2 cars and so much more. Outside through a sliding door from the rec area is an expansive, gorgeous paver patio, you will live here in the summer and the sun room in winter. All of this on beautiful, private acreage so close to everything. Easy access to I-94, Dexter School campus, downtown Dexter, a trail across the street as well as being so close to the border to border trail., Rec Room: Finished
Zillow last checked: 10 hours ago
Listing updated: December 01, 2023 at 04:37pm
Listed by:
Kimberly Johnson 734-649-2396,
Real Estate One Inc
Bought with:
Jonathan Boyd, 6502128803
The Home Buyer's Agent of AA
Source: MichRIC,MLS#: 23121128
Facts & features
Interior
Bedrooms & bathrooms
- Bedrooms: 3
- Bathrooms: 2
- Full bathrooms: 2
Primary bedroom
- Level: Upper
Bedroom 2
- Level: Upper
Bedroom 3
- Level: Upper
Dining area
- Level: Main
Dining room
- Level: Main
Family room
- Level: Lower
Kitchen
- Level: Main
Laundry
- Level: Basement
Living room
- Level: Main
Office
- Level: Basement
Recreation
- Description: Finished
Heating
- Forced Air, Hot Water
Cooling
- Wall Unit(s), Window Unit(s)
Appliances
- Included: Bar Fridge, Dishwasher, Dryer, Microwave, Oven, Range, Refrigerator, Washer, Water Softener Owned
- Laundry: Lower Level
Features
- Ceiling Fan(s), Eat-in Kitchen
- Flooring: Carpet, Ceramic Tile, Tile, Wood
- Windows: Skylight(s), Window Treatments
- Basement: Full,Partial
- Number of fireplaces: 2
- Fireplace features: Gas Log, Wood Burning
Interior area
- Total structure area: 2,243
- Total interior livable area: 2,243 sqft
- Finished area below ground: 0
Property
Parking
- Parking features: Attached, Garage Door Opener
- Has garage: Yes
Lot
- Size: 2.74 Acres
Details
- Additional structures: Shed(s)
- Parcel number: H0807400005
- Zoning description: R-1
Construction
Type & style
- Home type: SingleFamily
- Architectural style: Contemporary
- Property subtype: Single Family Residence
Materials
- Brick
Condition
- New construction: No
- Year built: 1962
Utilities & green energy
- Sewer: Septic Tank
- Water: Well
- Utilities for property: Natural Gas Connected, Cable Connected
Community & neighborhood
Location
- Region: Dexter
Other
Other facts
- Listing terms: Cash,VA Loan,Conventional
Price history
| Date | Event | Price |
|---|---|---|
| 3/3/2023 | Sold | $425,075-2.3%$190/sqft |
Source: | ||
| 2/6/2023 | Contingent | $435,000$194/sqft |
Source: | ||
| 1/18/2023 | Listed for sale | $435,000-2.2%$194/sqft |
Source: | ||
| 12/10/2022 | Listing removed | -- |
Source: Real Estate One Report a problem | ||
| 11/16/2022 | Price change | $445,000-2.2%$198/sqft |
Source: | ||
Public tax history
| Year | Property taxes | Tax assessment |
|---|---|---|
| 2025 | $8,462 | $235,900 +1.3% |
| 2024 | -- | $232,900 +7.9% |
| 2023 | -- | $215,800 +6.5% |
Find assessor info on the county website
Neighborhood: 48130
Nearby schools
GreatSchools rating
- 7/10Creekside Intermediate SchoolGrades: PK,5-6Distance: 0.6 mi
- 8/10Mill Creek Middle SchoolGrades: 7-8Distance: 0.7 mi
- 9/10Dexter High SchoolGrades: 9-12Distance: 0.5 mi
Schools provided by the listing agent
- Middle: Dexter High School
- High: Dexter High School
Source: MichRIC. This data may not be complete. We recommend contacting the local school district to confirm school assignments for this home.
Get a cash offer in 3 minutes
Find out how much your home could sell for in as little as 3 minutes with a no-obligation cash offer.
Estimated market value$501,900
Get a cash offer in 3 minutes
Find out how much your home could sell for in as little as 3 minutes with a no-obligation cash offer.
Estimated market value
$501,900
