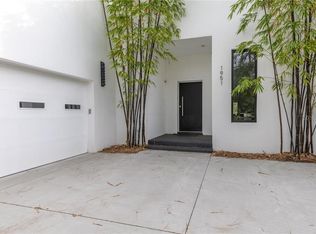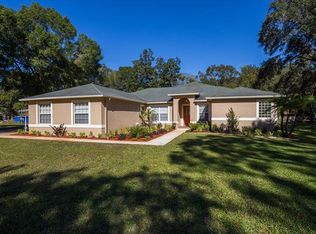Sold for $475,000
$475,000
1950 Clement Rd, Lutz, FL 33549
3beds
1,620sqft
Single Family Residence
Built in 1988
0.94 Acres Lot
$503,800 Zestimate®
$293/sqft
$2,465 Estimated rent
Home value
$503,800
$474,000 - $539,000
$2,465/mo
Zestimate® history
Loading...
Owner options
Explore your selling options
What's special
RARE OPPORTUNITY! The Perfect Place to call Home! NO CDD FEE OR HOA! This meticulously maintained home will go quick! This home is in the highly sought after LUTZ area of LIVINGSTON ACRES! HOME FEATURES a fantastic open floor plan, 1,620 sq ft of luxurious living space with 3 bedrooms, 2 baths, oversized 2 car garage on a huge almost 1 ACRE lot! Extended driveway/parking area makes this home IDEAL FOR TRUCK, TRAILER, BOAT, OR RV OWNERS. Home is perfect for entertaining! Spacious open floor plan home with plenty of natural light, high ceilings, formal dining room, living room, beautiful wood flooring. Stunning updated open kitchen with beautiful cabinets, granite countertops, upgraded stainless steel appliances, range, breakfast bar, deep oversized basin stainless steel sink, beautiful tile back splash. Large master suite features a large walk-in closet, master bath with vanity area, large walk-in separate shower. Spacious family room with WOOD-BURNING FIREPLACE, high ceilings & sliding glass doors that opens to private massive 36 x 14 screened lanai with Jacuzzi hot tub that invites you to sit & enjoy day & evenings by the backyard, perfect to relax, outside dining or to watch the game. Huge fenced-in yard space to enjoy BBQ’s or hang out with friends & family! DETACHED WORKSHOP/STORAGE & SHED. Are you ready to have your imagination run wild with the endless possibilities with your huge yard space??? HOME ALSO FEATURES: New Pella windows & doors 2023, water filtration system 2021, update appliances 2021, roof apx 9 years old, water heater 2021, updated interior & exterior paint, new rain gutters, new water pump bladder, upgraded plumbing & lighting fixtures, generator hook up & MUCH MORE! Close to all, schools, I-75, I-275, 41, Tampa International Airport & downtown Tampa, MacDill AFB, hospitals, shopping, outlet mall, schools, golf courses, restaurants. This home is a Must See & will not last!!! CALL TODAY FOR A PRIVATE TOUR.
Zillow last checked: 8 hours ago
Listing updated: July 17, 2024 at 10:50am
Listing Provided by:
Christina Barone 813-294-4464,
SIGNATURE REALTY ASSOCIATES 813-689-3115,
Vincent Barone 813-294-4904,
SIGNATURE REALTY ASSOCIATES
Bought with:
Fabio Quiroga, 3454349
PREFERRED REAL ESTATE BROKERS
Source: Stellar MLS,MLS#: T3527442 Originating MLS: Tampa
Originating MLS: Tampa

Facts & features
Interior
Bedrooms & bathrooms
- Bedrooms: 3
- Bathrooms: 2
- Full bathrooms: 2
Primary bedroom
- Features: Walk-In Closet(s)
- Level: First
- Dimensions: 15x13
Bedroom 2
- Features: Built-in Closet
- Level: First
Bedroom 3
- Features: Built-in Closet
- Level: First
Balcony porch lanai
- Level: First
- Dimensions: 36x14
Dining room
- Level: First
- Dimensions: 11x10
Kitchen
- Level: First
- Dimensions: 11x12
Living room
- Level: First
- Dimensions: 17x28
Heating
- Central
Cooling
- Central Air
Appliances
- Included: Dishwasher, Disposal, Dryer, Electric Water Heater, Microwave, Range, Refrigerator, Washer, Water Filtration System, Water Softener
- Laundry: In Garage
Features
- Ceiling Fan(s), High Ceilings, Open Floorplan, Primary Bedroom Main Floor, Solid Wood Cabinets, Stone Counters, Thermostat, Walk-In Closet(s)
- Flooring: Carpet, Ceramic Tile, Laminate, Hardwood
- Doors: Sliding Doors
- Has fireplace: Yes
- Fireplace features: Living Room, Wood Burning
Interior area
- Total structure area: 3,142
- Total interior livable area: 1,620 sqft
Property
Parking
- Total spaces: 2
- Parking features: Driveway, Oversized
- Attached garage spaces: 2
- Has uncovered spaces: Yes
- Details: Garage Dimensions: 26x28
Features
- Levels: One
- Stories: 1
- Patio & porch: Covered, Front Porch, Patio, Screened
- Exterior features: Rain Gutters, Storage
- Has spa: Yes
- Spa features: Above Ground
- Fencing: Fenced
- Has view: Yes
- View description: Trees/Woods
Lot
- Size: 0.94 Acres
- Dimensions: 133 x 308
- Features: Oversized Lot
- Residential vegetation: Trees/Landscaped
Details
- Additional structures: Shed(s)
- Parcel number: U1927191AV00000000031.0
- Zoning: RSC-2
- Special conditions: None
Construction
Type & style
- Home type: SingleFamily
- Property subtype: Single Family Residence
Materials
- Block, Concrete, Stucco
- Foundation: Slab
- Roof: Shingle
Condition
- New construction: No
- Year built: 1988
Utilities & green energy
- Sewer: Septic Tank
- Water: Well
- Utilities for property: BB/HS Internet Available, Cable Available, Electricity Connected
Community & neighborhood
Location
- Region: Lutz
- Subdivision: LIVINGSTON ACRES
HOA & financial
HOA
- Has HOA: No
Other fees
- Pet fee: $0 monthly
Other financial information
- Total actual rent: 0
Other
Other facts
- Listing terms: Cash,Conventional,FHA,VA Loan
- Ownership: Fee Simple
- Road surface type: Asphalt, Paved
Price history
| Date | Event | Price |
|---|---|---|
| 7/16/2024 | Sold | $475,000-3%$293/sqft |
Source: | ||
| 6/4/2024 | Pending sale | $489,900$302/sqft |
Source: | ||
| 5/18/2024 | Listed for sale | $489,900+30.6%$302/sqft |
Source: | ||
| 1/22/2021 | Sold | $375,000-6.2%$231/sqft |
Source: Stellar MLS #T3278152 Report a problem | ||
| 12/2/2020 | Pending sale | $399,900$247/sqft |
Source: MIHARA & ASSOCIATES INC. #T3278152 Report a problem | ||
Public tax history
| Year | Property taxes | Tax assessment |
|---|---|---|
| 2024 | $6,507 +3.5% | $385,007 +3% |
| 2023 | $6,290 +4% | $373,793 +3% |
| 2022 | $6,049 +13.3% | $362,906 +32.3% |
Find assessor info on the county website
Neighborhood: 33549
Nearby schools
GreatSchools rating
- 9/10Maniscalco Elementary SchoolGrades: PK-8Distance: 0.8 mi
- 2/10Freedom High SchoolGrades: 9-12Distance: 3.4 mi
- 8/10Liberty Middle SchoolGrades: 6-8Distance: 3.4 mi
Schools provided by the listing agent
- Elementary: Maniscalco-HB
- Middle: Liberty-HB
- High: Freedom-HB
Source: Stellar MLS. This data may not be complete. We recommend contacting the local school district to confirm school assignments for this home.
Get a cash offer in 3 minutes
Find out how much your home could sell for in as little as 3 minutes with a no-obligation cash offer.
Estimated market value$503,800
Get a cash offer in 3 minutes
Find out how much your home could sell for in as little as 3 minutes with a no-obligation cash offer.
Estimated market value
$503,800

