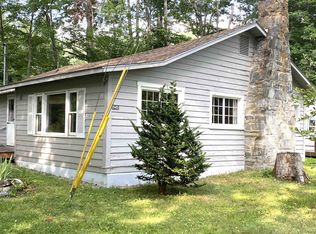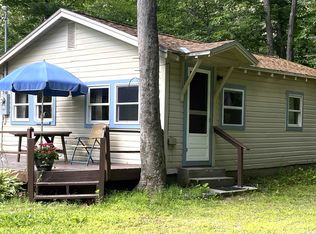Closed
Listed by:
Amey M Ryan,
IPJ Real Estate Cell:802-989-8156
Bought with: Flex Realty
$560,000
1950 Lake Dunmore Road, Salisbury, VT 05769
3beds
2,222sqft
Single Family Residence
Built in 1995
8,712 Square Feet Lot
$636,100 Zestimate®
$252/sqft
$2,568 Estimated rent
Home value
$636,100
$604,000 - $668,000
$2,568/mo
Zestimate® history
Loading...
Owner options
Explore your selling options
What's special
LAKE DUNMORE - Direct waterfront on a beautiful lake in Salisbury! This south facing house will give you the peace and tranquility you seek from a lakefront property. 60+ feet of privately owned lakefront on the North end of the lake, you can motor out to the larger part of the lake to enjoy boating, fishing, swimming, tubing, skiing - you name it. Nearby hiking and biking give the outdoor enthusiast in you all kinds of options! This house is easy to maintain with vinyl siding and a metal roof, pressure treated decking and vinyl windows and with a ramp from the garage to the front door it has been slightly modified for accessibility. Seller is in the process of permitting the house for a new septic system (the existing one is older and at the "end of its useful life"). Being sold by an estate Executor so limited information is available but she is very willing to work with a buyer to get it all squared away before closing!
Zillow last checked: 8 hours ago
Listing updated: September 26, 2025 at 02:04pm
Listed by:
Amey M Ryan,
IPJ Real Estate Cell:802-989-8156
Bought with:
Flex Realty Group
Flex Realty
Source: PrimeMLS,MLS#: 5050505
Facts & features
Interior
Bedrooms & bathrooms
- Bedrooms: 3
- Bathrooms: 2
- Full bathrooms: 1
- 3/4 bathrooms: 1
Heating
- Baseboard, Heat Pump, Hot Water
Cooling
- Mini Split
Appliances
- Included: Dishwasher, Dryer, Refrigerator, Washer, Gas Stove
- Laundry: 2nd Floor Laundry
Features
- Dining Area
- Flooring: Carpet, Laminate, Vinyl
- Windows: Blinds, Screens, Double Pane Windows
- Basement: Concrete,Full,Partially Finished,Interior Stairs,Walkout,Exterior Entry,Interior Entry
Interior area
- Total structure area: 2,314
- Total interior livable area: 2,222 sqft
- Finished area above ground: 1,926
- Finished area below ground: 296
Property
Parking
- Total spaces: 1
- Parking features: Circular Driveway, On Site, Paved
- Garage spaces: 1
Accessibility
- Accessibility features: 1st Floor 3 Ft. Doors, 1st Floor 3/4 Bathroom, 1st Floor Bedroom, 1st Floor Hrd Surfce Flr, Access to Parking, Access to Restroom(s), Accessibility Features, Bathroom w/Step-in Shower, Handicap Modified, Hard Surface Flooring, Paved Parking
Features
- Levels: Two
- Stories: 2
- Patio & porch: Porch, Covered Porch, Enclosed Porch, Screened Porch
- Exterior features: Boat Slip/Dock, Dock, Deck, Natural Shade, Private Dock, Storage
- Has view: Yes
- View description: Water, Lake
- Has water view: Yes
- Water view: Water,Lake
- Waterfront features: Lake Access, Lake Front, Lakes, Waterfront
- Body of water: Lake Dunmore
- Frontage length: Water frontage: 62,Road frontage: 76
Lot
- Size: 8,712 sqft
- Features: Open Lot, Trail/Near Trail, Views
Details
- Parcel number: 56117710185
- Zoning description: LS1
- Other equipment: Standby Generator
Construction
Type & style
- Home type: SingleFamily
- Architectural style: Cape
- Property subtype: Single Family Residence
Materials
- Wood Frame, Vinyl Siding
- Foundation: Concrete
- Roof: Metal,Standing Seam
Condition
- New construction: No
- Year built: 1995
Utilities & green energy
- Electric: 200+ Amp Service, Circuit Breakers
- Sewer: Septic Tank
- Utilities for property: Cable Available, Propane
Community & neighborhood
Location
- Region: Salisbury
Other
Other facts
- Road surface type: Paved
Price history
| Date | Event | Price |
|---|---|---|
| 9/26/2025 | Sold | $560,000-15%$252/sqft |
Source: | ||
| 9/9/2025 | Contingent | $659,000$297/sqft |
Source: | ||
| 8/6/2025 | Price change | $659,000-5.7%$297/sqft |
Source: | ||
| 7/8/2025 | Listed for sale | $699,000$315/sqft |
Source: | ||
Public tax history
| Year | Property taxes | Tax assessment |
|---|---|---|
| 2024 | -- | $550,000 +60.7% |
| 2023 | -- | $342,300 |
| 2022 | -- | $342,300 |
Find assessor info on the county website
Neighborhood: 05769
Nearby schools
GreatSchools rating
- 6/10Salisbury Community SchoolGrades: PK-5Distance: 1.9 mi
- 6/10Middlebury Union Middle SchoolGrades: 6-8Distance: 6.2 mi
- 9/10Middlebury Senior Uhsd #3Grades: 9-12Distance: 7 mi
Schools provided by the listing agent
- Elementary: Salisbury Community School
- Middle: Middlebury Union Middle #3
- High: Middlebury Senior UHSD #3
- District: Addison Central
Source: PrimeMLS. This data may not be complete. We recommend contacting the local school district to confirm school assignments for this home.

Get pre-qualified for a loan
At Zillow Home Loans, we can pre-qualify you in as little as 5 minutes with no impact to your credit score.An equal housing lender. NMLS #10287.


