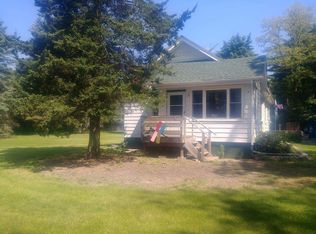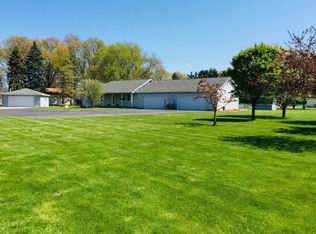Closed
$444,900
1950 Old Porter Rd, Porter, IN 46304
3beds
2,452sqft
Single Family Residence
Built in 2001
2 Acres Lot
$484,300 Zestimate®
$181/sqft
$2,774 Estimated rent
Home value
$484,300
$460,000 - $509,000
$2,774/mo
Zestimate® history
Loading...
Owner options
Explore your selling options
What's special
2 acre setting for this amazing 2500+ ranch with 2.5 car attached, heated & cooled garage & a detached 36x40 garage w/car lift that can hold 4+ cars! Huge front covered porch leads to large foyer open to living/dining area w/gas fp & french doors to huge kitchen featuring lots of oak cabinets-island-built-in appliances-amazing snack bar for 10+ people! Half bath by garage access & walk-in pantry all open to the rec-rm w/newer 3 pane patio door w/triple glass panes, built-in blinds & retractable screen that leads to large back deck. Full guest bath w/double sinks, 3 large bdrms w/extra wide doorways. Owners suite has amazing WIC & 3/4 bath. The other 2 bdrms offer vinyl/laminate flooring & also have WICs. Solid oak 6 panel doors, oak trim, crown molding, generator. C/A & furnace approx 10 yrs old, new roof 2022, fenced yard & so much more! Fantastic location close to Lake Michigan beaches, Indiana Dunes National & State parks, Highways, Toll Road, South Shore train & Duneland Schools!
Zillow last checked: 8 hours ago
Listing updated: May 01, 2024 at 08:03am
Listing courtesy of:
Kelly White 219-764-5052,
McColly Real Estate
Bought with:
Non Member
NON MEMBER
Source: MRED as distributed by MLS GRID,MLS#: 11983207
Facts & features
Interior
Bedrooms & bathrooms
- Bedrooms: 3
- Bathrooms: 3
- Full bathrooms: 1
- 1/2 bathrooms: 2
Primary bedroom
- Features: Bathroom (Half)
- Level: Main
- Area: 240 Square Feet
- Dimensions: 20X12
Bedroom 2
- Level: Main
- Area: 182 Square Feet
- Dimensions: 14X13
Bedroom 3
- Level: Main
- Area: 182 Square Feet
- Dimensions: 14X13
Family room
- Level: Main
- Area: 238 Square Feet
- Dimensions: 14X17
Kitchen
- Level: Main
- Area: 306 Square Feet
- Dimensions: 18X17
Laundry
- Level: Main
- Area: 105 Square Feet
- Dimensions: 15X07
Living room
- Level: Main
- Area: 350 Square Feet
- Dimensions: 25X14
Heating
- Natural Gas
Cooling
- Central Air
Features
- Basement: None
Interior area
- Total structure area: 0
- Total interior livable area: 2,452 sqft
Property
Parking
- Total spaces: 2.5
- Parking features: On Site, Attached, Garage
- Attached garage spaces: 2.5
Accessibility
- Accessibility features: No Disability Access
Features
- Stories: 1
Lot
- Size: 2 Acres
Details
- Parcel number: 640603101003
- Special conditions: None
Construction
Type & style
- Home type: SingleFamily
- Property subtype: Single Family Residence
Materials
- Vinyl Siding, Brick
Condition
- New construction: No
- Year built: 2001
Utilities & green energy
- Sewer: Septic Tank
- Water: Well
Community & neighborhood
Location
- Region: Porter
Other
Other facts
- Listing terms: Conventional
- Ownership: Fee Simple
Price history
| Date | Event | Price |
|---|---|---|
| 4/30/2024 | Sold | $444,900$181/sqft |
Source: | ||
| 2/27/2024 | Contingent | $444,900$181/sqft |
Source: | ||
| 2/23/2024 | Pending sale | $444,900$181/sqft |
Source: | ||
| 2/19/2024 | Listed for sale | $444,900$181/sqft |
Source: | ||
Public tax history
| Year | Property taxes | Tax assessment |
|---|---|---|
| 2024 | $5,222 +6.2% | $435,600 +5.7% |
| 2023 | $4,918 +0.1% | $412,100 +6.4% |
| 2022 | $4,913 +7.2% | $387,300 +4.5% |
Find assessor info on the county website
Neighborhood: 46304
Nearby schools
GreatSchools rating
- 7/10Newton Yost Elementary SchoolGrades: K-4Distance: 1.6 mi
- 9/10Chesterton Middle SchoolGrades: 7-8Distance: 2.3 mi
- 9/10Chesterton Senior High SchoolGrades: 9-12Distance: 2.4 mi
Get a cash offer in 3 minutes
Find out how much your home could sell for in as little as 3 minutes with a no-obligation cash offer.
Estimated market value$484,300
Get a cash offer in 3 minutes
Find out how much your home could sell for in as little as 3 minutes with a no-obligation cash offer.
Estimated market value
$484,300

