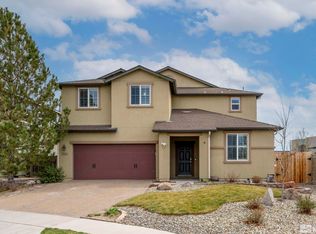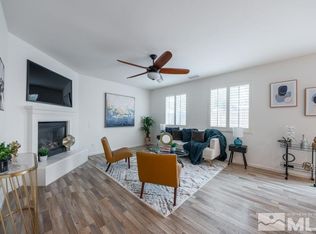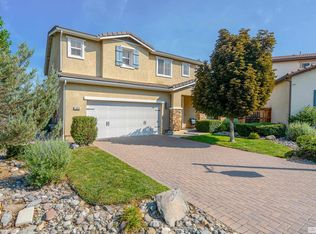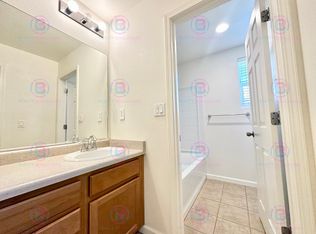Closed
$679,000
1950 Red Willow Dr, Reno, NV 89521
5beds
3,235sqft
Single Family Residence
Built in 2007
6,098.4 Square Feet Lot
$685,800 Zestimate®
$210/sqft
$3,719 Estimated rent
Home value
$685,800
$624,000 - $754,000
$3,719/mo
Zestimate® history
Loading...
Owner options
Explore your selling options
What's special
Discover your dream home in South Reno's coveted neighborhood. This exceptional property offers the perfect blend of space, comfort, and convenience for the discerning homeowner Elegant Interior • Expansive 5-bedroom layout including a luxurious primary suite with oversized walk-in closet • Dedicated office space perfect for remote work or study • 3 well-appointed bathrooms featuring modern fixtures • Multiple open-concept living areas creating an ideal flow for both entertaining and family life, Elegant Interior - CONTINUED • Inviting loft space providing versatile additional living area • Abundant natural light throughout, creating a warm and welcoming atmosphere Outdoor Living • Meticulously landscaped backyard offering a private outdoor retreat • Stunning stamped concrete courtyard perfect for al fresco dining and gatherings • Three-car garage providing ample space for vehicles and storage Prime Location Centrally positioned in desirable South Reno, this property offers the perfect balance of tranquility and accessibility: • Minutes from premium shopping destinations • Easy access to top-rated schools • Surrounded by endless bike trails and parks for active lifestyles • Quick commute to major employment centers Don't miss this opportunity to own a spacious, light-filled residence in one of Reno's most sought-after neighborhoods RECENT UPGRADES ARE: • The Reolink NVR with 5 cameras and Reolink doorbell camera • State of the art - Miele 24” Fully Integrated Dishwasher K2o model G7966 SCVi • Navien Tankless Water Heater • Pure Water Systems 7-Stage Multimedia Filtration System & Conditioner with UV system • Additional workshop lights and ventilation in the garage. • Garage door insulation. • Paver patio in the backyard. • Paver path and French drain along the west side of the house. • Ecobee4 thermostats (one up and downstairs) • Newly installed garbage disposal. • Additional shelving added to living room and desk/shelf in dining room. • Blackout blinds in all upstairs bedrooms • ADT Alarm System • Additional shelving and tool racks and outlets in the garage. • Schlage keypad locks on the doors, which work with smart apps • Energy efficiency audit and energy sealing work + new insulation added to the attic
Zillow last checked: 8 hours ago
Listing updated: September 18, 2025 at 07:29am
Listed by:
Brian Kuykendall BS.25835 775-745-9888,
Keller Williams Group One Inc.,
Marnye Bodenshot S.180430 650-823-3036,
Keller Williams Group One Inc.
Bought with:
Xiaowei Zhuang, S.184665
Haute Properties NV
Source: NNRMLS,MLS#: 250002617
Facts & features
Interior
Bedrooms & bathrooms
- Bedrooms: 5
- Bathrooms: 3
- Full bathrooms: 3
Heating
- Forced Air, Natural Gas
Cooling
- Central Air, Refrigerated
Appliances
- Included: Dishwasher, Disposal, Gas Cooktop, Gas Range, Microwave, Oven
- Laundry: Cabinets, Laundry Area, Laundry Room, Shelves
Features
- Ceiling Fan(s), High Ceilings, Kitchen Island, Pantry, Smart Thermostat, Walk-In Closet(s)
- Flooring: Carpet, Ceramic Tile, Laminate
- Windows: Blinds, Double Pane Windows, Low Emissivity Windows, Vinyl Frames
- Has fireplace: No
Interior area
- Total structure area: 3,235
- Total interior livable area: 3,235 sqft
Property
Parking
- Total spaces: 3
- Parking features: Attached, Garage Door Opener, Tandem
- Attached garage spaces: 3
Features
- Stories: 2
- Patio & porch: Patio
- Exterior features: Dog Run
- Fencing: Back Yard,Full
- Has view: Yes
- View description: Desert, Mountain(s), Park/Greenbelt
Lot
- Size: 6,098 sqft
- Features: Landscaped, Level, Sprinklers In Front, Sprinklers In Rear
Details
- Parcel number: 16504202
- Zoning: PD
Construction
Type & style
- Home type: SingleFamily
- Property subtype: Single Family Residence
Materials
- Frame, Stucco, Masonry Veneer
- Foundation: Slab
- Roof: Pitched,Tile
Condition
- New construction: No
- Year built: 2007
Utilities & green energy
- Sewer: Public Sewer
- Water: Public
- Utilities for property: Cable Available, Electricity Available, Internet Available, Natural Gas Available, Phone Available, Sewer Available, Water Available, Cellular Coverage, Water Meter Installed
Community & neighborhood
Security
- Security features: Smoke Detector(s)
Location
- Region: Reno
- Subdivision: Bella Vista Village A Unit 1
HOA & financial
HOA
- Has HOA: Yes
- HOA fee: $115 quarterly
- Amenities included: Maintenance Grounds
- Second HOA fee: $19 monthly
Other
Other facts
- Listing terms: 1031 Exchange,Cash,Conventional,FHA,VA Loan
Price history
| Date | Event | Price |
|---|---|---|
| 9/17/2025 | Sold | $679,000-2.9%$210/sqft |
Source: | ||
| 8/5/2025 | Contingent | $699,408$216/sqft |
Source: | ||
| 7/25/2025 | Listed for sale | $699,408$216/sqft |
Source: | ||
| 7/22/2025 | Contingent | $699,408$216/sqft |
Source: | ||
| 7/10/2025 | Price change | $699,408-9.7%$216/sqft |
Source: | ||
Public tax history
| Year | Property taxes | Tax assessment |
|---|---|---|
| 2025 | $3,918 +3% | $161,380 +4.2% |
| 2024 | $3,805 +3.1% | $154,925 -0.2% |
| 2023 | $3,691 +3% | $155,268 +21.9% |
Find assessor info on the county website
Neighborhood: Damonte Ranch
Nearby schools
GreatSchools rating
- 7/10Nick Poulakidas Elementary SchoolGrades: PK-5Distance: 0.6 mi
- 6/10Kendyl Depoali Middle SchoolGrades: 6-8Distance: 0.1 mi
- 7/10Damonte Ranch High SchoolGrades: 9-12Distance: 2.1 mi
Schools provided by the listing agent
- Elementary: Nick Poulakidas
- Middle: Depoali
- High: Damonte
Source: NNRMLS. This data may not be complete. We recommend contacting the local school district to confirm school assignments for this home.
Get a cash offer in 3 minutes
Find out how much your home could sell for in as little as 3 minutes with a no-obligation cash offer.
Estimated market value$685,800
Get a cash offer in 3 minutes
Find out how much your home could sell for in as little as 3 minutes with a no-obligation cash offer.
Estimated market value
$685,800



