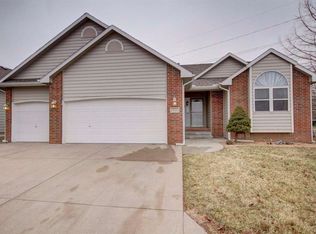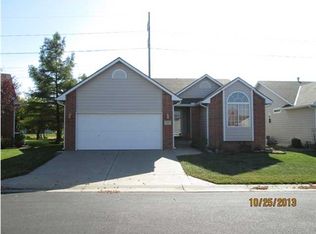Sold
Price Unknown
1950 S Webb Rd UNIT 106, Wichita, KS 67207
4beds
2,454sqft
Patio Home
Built in 2000
1,742.4 Square Feet Lot
$274,300 Zestimate®
$--/sqft
$1,741 Estimated rent
Home value
$274,300
$261,000 - $288,000
$1,741/mo
Zestimate® history
Loading...
Owner options
Explore your selling options
What's special
HOA dues include mowing, snow removal, gated community for safety, trash service Sprinklers and servicing, painting of trim every three years. All this for only $420 per quarter! This adorable and well maintained Patio home located in east Wichita is a must see! Featuring 4 bedrooms, 3 full bathrooms, and a two car garage this home has plenty of space to offer. As you walk into the home you are greeted with an inviting living room showcasing a cozy fireplace. The kitchen has a spacious dining space, an eating bar, laminate hardwood floors, plus a microwave, range and dishwasher that all stay with the home. Not to mention a pantry for extra storage! The main floor laundry in a separate room offers plenty of convenience. The main floor primary bedroom features its own separate bathroom with a jetted tub, two sinks, separate shower, and walk in closet. The main floor has an additional bedroom and full bathroom as well. The basement has a spacious rec room and two additional bedrooms plus another full bathroom. Outside you can enjoy relaxing on your covered deck. Brand new roof
Zillow last checked: 8 hours ago
Listing updated: April 03, 2024 at 08:05pm
Listed by:
Sonja Seidl CELL:316-640-9898,
Berkshire Hathaway PenFed Realty
Source: SCKMLS,MLS#: 634240
Facts & features
Interior
Bedrooms & bathrooms
- Bedrooms: 4
- Bathrooms: 3
- Full bathrooms: 3
Primary bedroom
- Description: Carpet
- Level: Main
- Area: 188.94
- Dimensions: 13.4x14.1
Bedroom
- Description: Carpet
- Level: Main
- Area: 246
- Dimensions: 16.4x15
Bedroom
- Description: Carpet
- Level: Lower
- Area: 192.72
- Dimensions: 13.2x14.6
Bedroom
- Description: Carpet
- Level: Lower
- Area: 119.78
- Dimensions: 10.6x11.3
Family room
- Description: Carpet
- Level: Lower
- Area: 473.68
- Dimensions: 24.8x19.1
Kitchen
- Description: Wood Laminate
- Level: Main
- Area: 145.39
- Dimensions: 21.7x6.7
Living room
- Description: Carpet
- Level: Main
- Area: 327.6
- Dimensions: 23.4x14
Heating
- Forced Air, Natural Gas
Cooling
- Central Air, Electric
Appliances
- Included: Dishwasher, Disposal, Microwave, Range
- Laundry: Main Level, Laundry Room
Features
- Ceiling Fan(s), Walk-In Closet(s), Vaulted Ceiling(s)
- Doors: Storm Door(s)
- Basement: Finished
- Number of fireplaces: 1
- Fireplace features: One, Living Room, Gas, Glass Doors
Interior area
- Total interior livable area: 2,454 sqft
- Finished area above ground: 1,250
- Finished area below ground: 1,204
Property
Parking
- Total spaces: 2
- Parking features: Attached
- Garage spaces: 2
Features
- Levels: One
- Stories: 1
- Patio & porch: Covered, Deck
- Exterior features: Guttering - ALL, Sprinkler System
Lot
- Size: 1,742 sqft
- Features: Standard
Details
- Parcel number: 1183302304002.07
Construction
Type & style
- Home type: SingleFamily
- Architectural style: Ranch
- Property subtype: Patio Home
Materials
- Frame w/Less than 50% Mas
- Foundation: Full, Day Light
- Roof: Composition
Condition
- Year built: 2000
Utilities & green energy
- Gas: Natural Gas Available
- Utilities for property: Sewer Available, Natural Gas Available, Public
Community & neighborhood
Location
- Region: Wichita
- Subdivision: BRENTWOOD
HOA & financial
HOA
- Has HOA: Yes
- HOA fee: $1,680 annually
- Services included: Maintenance Structure, Maintenance Grounds, Snow Removal, Trash
Other
Other facts
- Ownership: Individual
- Road surface type: Paved
Price history
Price history is unavailable.
Public tax history
| Year | Property taxes | Tax assessment |
|---|---|---|
| 2024 | $2,997 -3.3% | $27,658 |
| 2023 | $3,097 +12.7% | $27,658 |
| 2022 | $2,749 +3.8% | -- |
Find assessor info on the county website
Neighborhood: Chisholm Creek
Nearby schools
GreatSchools rating
- 6/10Seltzer Elementary SchoolGrades: PK-5Distance: 1.6 mi
- 5/10Christa McAuliffe AcademyGrades: PK-8Distance: 2.8 mi
- 1/10Southeast High SchoolGrades: 9-12Distance: 1.9 mi
Schools provided by the listing agent
- Elementary: Seltzer
- Middle: Coleman
- High: Southeast
Source: SCKMLS. This data may not be complete. We recommend contacting the local school district to confirm school assignments for this home.

