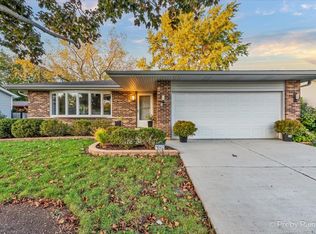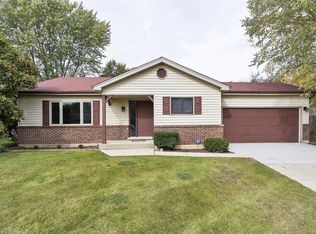Closed
$410,000
1950 Trail Ridge St, Arlington Heights, IL 60004
3beds
1,063sqft
Single Family Residence
Built in 1986
8,855.75 Square Feet Lot
$-- Zestimate®
$386/sqft
$3,118 Estimated rent
Home value
Not available
Estimated sales range
Not available
$3,118/mo
Zestimate® history
Loading...
Owner options
Explore your selling options
What's special
Step into your move-in ready sanctuary! This meticulously updated 3-bedroom, 2-bathroom split-level home in Arlington Heights offers the perfect blend of comfort and convenience. Boasting a versatile rec space and a cozy wood-burning fireplace, this residence is ready for modern living. Enjoy the privacy of a fenced-in, professionally landscaped yard, complete with a concrete patio and an all-season hot tub, ideal for relaxation. High ceilings and skylights create an open and bright ambiance, while the home's prime location provides effortless access to Dundee and Lake Cook Roads, Rte. 53, a variety of restaurants, coffee shops, shopping destinations (Deer Park), and scenic forest preserve trails. This home is truly move-in ready and reflects numerous recent upgrades: in 2024, a new roof, skylights, and gutters; in 2023, a new refrigerator, hot tub, and garage door; 2022 brought new interior paint, updated bathrooms including flooring and vanities, vinyl flooring in the lower level, refinished hardwood flooring on the main and upper levels, and new balusters and railings; in 2021, a new microwave. A new ejector pump was installed in 2020, and a new water heater in 2019. The home also features a Ring security system with front and back spotlights, and professionally landscaped grounds. Welcome home. Schedule your showing today!
Zillow last checked: 8 hours ago
Listing updated: July 24, 2025 at 06:18am
Listing courtesy of:
Kevin Baum 312-208-3004,
@properties Christie's International Real Estate
Bought with:
Karen Biazar
North Clybourn Group, Inc.
Joshua Kosar
North Clybourn Group, Inc.
Source: MRED as distributed by MLS GRID,MLS#: 12304037
Facts & features
Interior
Bedrooms & bathrooms
- Bedrooms: 3
- Bathrooms: 2
- Full bathrooms: 2
Primary bedroom
- Features: Flooring (Hardwood)
- Level: Second
- Area: 169 Square Feet
- Dimensions: 13X13
Bedroom 2
- Features: Flooring (Hardwood)
- Level: Second
- Area: 130 Square Feet
- Dimensions: 10X13
Bedroom 3
- Features: Flooring (Vinyl)
- Level: Lower
- Area: 104 Square Feet
- Dimensions: 8X13
Eating area
- Features: Flooring (Hardwood)
- Level: Main
- Area: 100 Square Feet
- Dimensions: 10X10
Family room
- Features: Flooring (Vinyl)
- Level: Lower
- Area: 182 Square Feet
- Dimensions: 14X13
Kitchen
- Features: Flooring (Hardwood)
- Level: Main
- Area: 80 Square Feet
- Dimensions: 10X8
Laundry
- Level: Lower
- Area: 63 Square Feet
- Dimensions: 7X9
Living room
- Features: Flooring (Hardwood)
- Level: Main
- Area: 221 Square Feet
- Dimensions: 17X13
Heating
- Natural Gas
Cooling
- Central Air
Appliances
- Laundry: In Unit
Features
- Cathedral Ceiling(s), Walk-In Closet(s), Open Floorplan
- Flooring: Hardwood, Wood
- Doors: Storm Door(s)
- Windows: Screens, Skylight(s), Window Treatments, Drapes
- Basement: None
- Number of fireplaces: 1
- Fireplace features: Wood Burning, Gas Starter, Other
Interior area
- Total structure area: 1,330
- Total interior livable area: 1,063 sqft
Property
Parking
- Total spaces: 2
- Parking features: Concrete, Garage Door Opener, On Site, Garage Owned, Attached, Garage
- Attached garage spaces: 2
- Has uncovered spaces: Yes
Accessibility
- Accessibility features: No Disability Access
Features
- Patio & porch: Deck, Patio
- Has spa: Yes
- Spa features: Outdoor Hot Tub, Indoor Hot Tub
- Fencing: Fenced
Lot
- Size: 8,855 sqft
- Dimensions: 72X122
- Features: Landscaped
Details
- Additional structures: Shed(s)
- Parcel number: 02012030020000
- Special conditions: None
Construction
Type & style
- Home type: SingleFamily
- Property subtype: Single Family Residence
Materials
- Vinyl Siding, Brick
- Foundation: Concrete Perimeter
- Roof: Asphalt
Condition
- New construction: No
- Year built: 1986
Utilities & green energy
- Sewer: Public Sewer
- Water: Public
Community & neighborhood
Community
- Community features: Sidewalks, Street Lights, Street Paved
Location
- Region: Arlington Heights
Other
Other facts
- Listing terms: Conventional
- Ownership: Fee Simple
Price history
| Date | Event | Price |
|---|---|---|
| 4/4/2025 | Sold | $410,000+6.5%$386/sqft |
Source: | ||
| 4/1/2025 | Pending sale | $385,000$362/sqft |
Source: | ||
| 3/9/2025 | Contingent | $385,000$362/sqft |
Source: | ||
| 3/5/2025 | Listed for sale | $385,000+59.8%$362/sqft |
Source: | ||
| 10/16/2014 | Sold | $241,000-3.2%$227/sqft |
Source: | ||
Public tax history
| Year | Property taxes | Tax assessment |
|---|---|---|
| 2023 | $7,681 +6.3% | $28,999 |
| 2022 | $7,226 +25.9% | $28,999 +34.2% |
| 2021 | $5,738 -0.2% | $21,601 |
Find assessor info on the county website
Neighborhood: 60004
Nearby schools
GreatSchools rating
- 3/10Lake Louise Elementary SchoolGrades: PK-6Distance: 2.2 mi
- 5/10Winston Campus Jr High SchoolGrades: 7-8Distance: 2.8 mi
- 8/10Palatine High SchoolGrades: 9-12Distance: 1.5 mi
Schools provided by the listing agent
- Elementary: Lake Louise Elementary School
- Middle: Winston Campus Middle School
- High: Palatine High School
- District: 15
Source: MRED as distributed by MLS GRID. This data may not be complete. We recommend contacting the local school district to confirm school assignments for this home.
Get pre-qualified for a loan
At Zillow Home Loans, we can pre-qualify you in as little as 5 minutes with no impact to your credit score.An equal housing lender. NMLS #10287.

