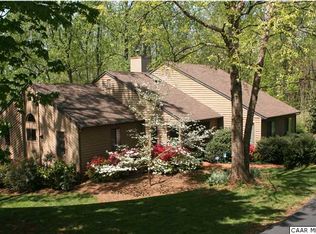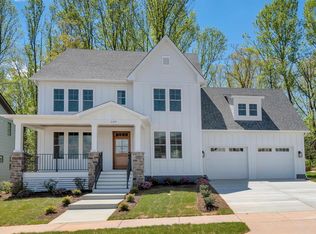Extraordinary home in a most convenient spot! Beautiful design with first floor master suite, gas log fireplace with stone facing on the living room side and marble on the dining room. Large eat in kitchen with more than ample space for all the guest and family to gather. The most perfect recreation room with wet bar, room for the pool table, fireplace and it leads to a large media room for movie night. This really is an incredible home and must be seen to truly appreciate all the fine features
This property is off market, which means it's not currently listed for sale or rent on Zillow. This may be different from what's available on other websites or public sources.


