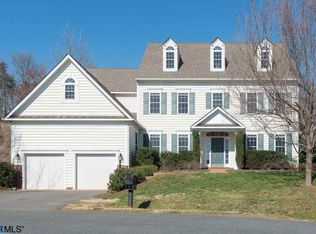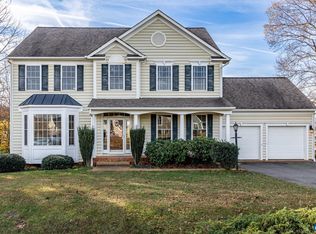Classic colonial floor plan perfectly sited on spacious lot with mature trees and landscaping in convenient Pantops neighborhood of Fontana! Open, light filled main level with hardwoods and neutral paint and dÃf©cor throughout. Move right in and make it your own! Spacious well-equipped eat in kitchen opens to the great room for easy entertaining and comfortable living. Main level owners suite with walk in closet and well equipped attached bath. Upper level features two additional bedrooms and full bath. Full, unfinished walk out terrace level just waiting for your ideas or will provide great storage! Enjoy the private back deck and patio. Fitness center and pool included in HOA. Close to shopping, restaurants, hospitals, downtown and more!
This property is off market, which means it's not currently listed for sale or rent on Zillow. This may be different from what's available on other websites or public sources.


