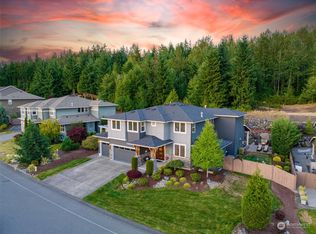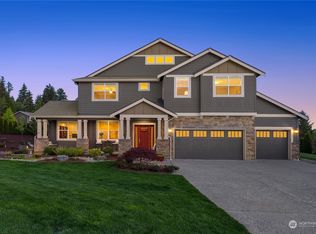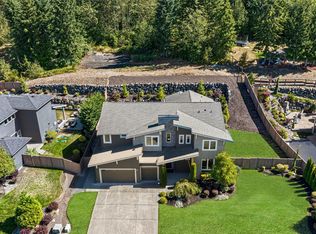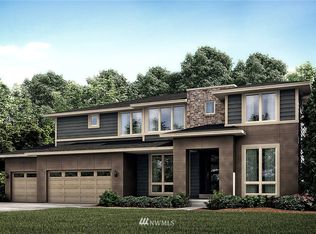Sold
Listed by:
Karen A Davis,
Real Broker LLC
Bought with: COMPASS
$2,300,000
19501 58th Avenue SE, Bothell, WA 98012
5beds
4,619sqft
Single Family Residence
Built in 2016
0.53 Acres Lot
$2,299,200 Zestimate®
$498/sqft
$5,096 Estimated rent
Home value
$2,299,200
$2.14M - $2.46M
$5,096/mo
Zestimate® history
Loading...
Owner options
Explore your selling options
What's special
Experience luxury living in this stunning modern craftsman in Trovas - a sanctuary of 32 estate-style homes each on .5 acre lots. Surrounded by a 30-acre nature preserve yet just minutes to shops & other amenities, it‘s the perfect blend of serenity & community. The primary suite features a spa-like bathroom & two-sided gas fireplace that connects a private sitting room w/ the bedroom. 4 add'l bdrms all have lighted walk-in closets - one has private bath. The main floor boasts a wine room, chef's kitchen & dramatic dining room w/ 23' ceilings open to loft above. The custom backyard includes a lighted stone patio, built-in bar, outdoor kitchen, separate dining area, 2 gas frplcs, & sculptural water feature - an entertainer’s dream!
Zillow last checked: 8 hours ago
Listing updated: November 15, 2025 at 04:04am
Listed by:
Karen A Davis,
Real Broker LLC
Bought with:
Shanna Morelli, 107792
COMPASS
Source: NWMLS,MLS#: 2400728
Facts & features
Interior
Bedrooms & bathrooms
- Bedrooms: 5
- Bathrooms: 4
- Full bathrooms: 2
- 3/4 bathrooms: 1
- 1/2 bathrooms: 1
- Main level bathrooms: 1
- Main level bedrooms: 1
Bedroom
- Level: Main
Other
- Level: Main
Bonus room
- Description: Sitting room off Primary
Bonus room
- Description: TV room
Dining room
- Level: Main
Entry hall
- Level: Main
Family room
- Level: Main
Kitchen with eating space
- Level: Main
Living room
- Level: Main
Utility room
- Level: Main
Heating
- Fireplace, Forced Air, Electric, Natural Gas
Cooling
- Central Air
Appliances
- Included: Dishwasher(s), Dryer(s), Microwave(s), Refrigerator(s), Stove(s)/Range(s), Washer(s), Water Heater: gas, Water Heater Location: garage
Features
- Bath Off Primary, Ceiling Fan(s), Dining Room, Walk-In Pantry
- Flooring: Ceramic Tile, Hardwood, Carpet
- Doors: French Doors
- Windows: Double Pane/Storm Window
- Basement: None
- Number of fireplaces: 3
- Fireplace features: Gas, Main Level: 2, Upper Level: 1, Fireplace
Interior area
- Total structure area: 4,619
- Total interior livable area: 4,619 sqft
Property
Parking
- Total spaces: 3
- Parking features: Driveway, Attached Garage
- Attached garage spaces: 3
Accessibility
- Accessibility features: Accessible Elevator Installed
Features
- Levels: Two
- Stories: 2
- Entry location: Main
- Patio & porch: Bath Off Primary, Ceiling Fan(s), Double Pane/Storm Window, Dining Room, Fireplace, Fireplace (Primary Bedroom), French Doors, Sprinkler System, Vaulted Ceiling(s), Walk-In Closet(s), Walk-In Pantry, Water Heater, Wine Cellar, Wine/Beverage Refrigerator
Lot
- Size: 0.53 Acres
- Dimensions: 115 x 219 x 89 x 230
- Features: Paved, Cable TV, Gas Available, Gated Entry, High Speed Internet, Patio, Sprinkler System
- Topography: Level,Terraces
- Residential vegetation: Garden Space, Wooded
Details
- Parcel number: 01152200001300
- Zoning description: Jurisdiction: See Remarks
- Special conditions: Standard
Construction
Type & style
- Home type: SingleFamily
- Architectural style: Craftsman
- Property subtype: Single Family Residence
Materials
- Cement Planked, Stone, Cement Plank
- Foundation: Poured Concrete
- Roof: Composition
Condition
- Very Good
- Year built: 2016
Details
- Builder name: Pulte
Utilities & green energy
- Electric: Company: PSE
- Sewer: Septic Tank, Company: Septic
- Water: Public, Company: Cross Valley Water District
- Utilities for property: Xfinity/Comcast
Community & neighborhood
Location
- Region: Bothell
- Subdivision: North Creek
HOA & financial
HOA
- HOA fee: $227 monthly
- Services included: Common Area Maintenance, Road Maintenance, See Remarks, Snow Removal
Other
Other facts
- Listing terms: Cash Out,Conventional
- Cumulative days on market: 59 days
Price history
| Date | Event | Price |
|---|---|---|
| 10/15/2025 | Sold | $2,300,000-7.1%$498/sqft |
Source: | ||
| 9/4/2025 | Pending sale | $2,475,000$536/sqft |
Source: | ||
| 7/7/2025 | Listed for sale | $2,475,000$536/sqft |
Source: | ||
Public tax history
| Year | Property taxes | Tax assessment |
|---|---|---|
| 2024 | $18,598 -1.3% | $2,091,700 -1.4% |
| 2023 | $18,852 +13.9% | $2,121,700 +2.2% |
| 2022 | $16,558 +29.5% | $2,075,500 +63.5% |
Find assessor info on the county website
Neighborhood: 98012
Nearby schools
GreatSchools rating
- 8/10Ruby Bridges ElementaryGrades: PK-5Distance: 0.9 mi
- 7/10Skyview Middle SchoolGrades: 6-8Distance: 2 mi
- 8/10North Creek High SchoolGrades: 9-12Distance: 1.4 mi
Schools provided by the listing agent
- Elementary: Ruby Bridges Elementary
- Middle: Skyview Middle School
- High: North Creek High School
Source: NWMLS. This data may not be complete. We recommend contacting the local school district to confirm school assignments for this home.
Sell for more on Zillow
Get a free Zillow Showcase℠ listing and you could sell for .
$2,299,200
2% more+ $45,984
With Zillow Showcase(estimated)
$2,345,184


