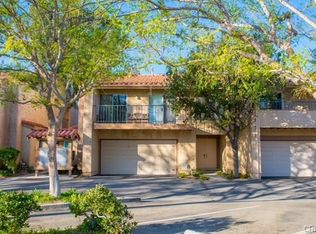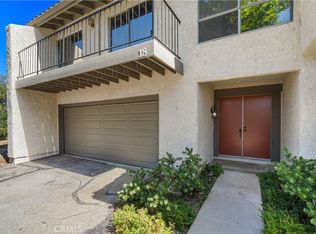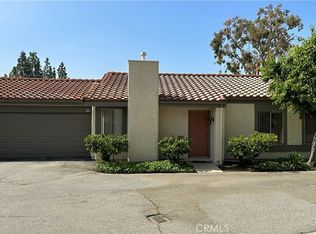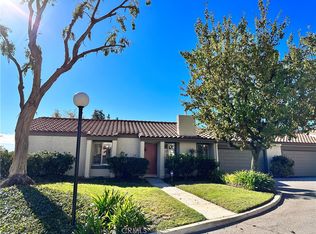Sold for $720,000 on 09/04/24
Listing Provided by:
Josue Aguilar DRE #02109589 818-800-9587,
Pinnacle Estate Properties, Inc.
Bought with: Summit View Estates
$720,000
19501 Rinaldi St UNIT 71, Porter Ranch, CA 91326
4beds
1,631sqft
Townhouse
Built in 1976
7.76 Acres Lot
$703,500 Zestimate®
$441/sqft
$4,371 Estimated rent
Home value
$703,500
$633,000 - $781,000
$4,371/mo
Zestimate® history
Loading...
Owner options
Explore your selling options
What's special
Don't miss out on the chance to snag this stunning townhome in the sought-after Park Northridge community of Porter Ranch! Step into the front courtyard with its lush artificial grass, then enter to find a bright and airy space flooded with natural light from the expansive windows and glass sliders that highlight the soaring vaulted ceilings. The newer plank hardwood-style flooring seamlessly connects the living room and dining area, perfect for entertaining. The kitchen boasts a full suite of stainless steel appliances for the culinary enthusiast, while the spacious balcony offers a lovely spot to unwind and take in the scenic views. Retreat to the tranquility of your private primary suite at the end of the day, complete with a beautifully reimagined ensuite bathroom. With a 2-car garage and access to community amenities like the pool and spa, as well as convenient proximity to dining, the 118 freeway, and The Vineyards shopping center, this lifestyle is truly enviable. Don't hesitate, make it yours today!
Zillow last checked: 8 hours ago
Listing updated: December 04, 2024 at 09:23pm
Listing Provided by:
Josue Aguilar DRE #02109589 818-800-9587,
Pinnacle Estate Properties, Inc.
Bought with:
Elba Schnaider, DRE #01203907
Summit View Estates
Source: CRMLS,MLS#: SR24083466 Originating MLS: California Regional MLS
Originating MLS: California Regional MLS
Facts & features
Interior
Bedrooms & bathrooms
- Bedrooms: 4
- Bathrooms: 3
- Full bathrooms: 3
- Main level bathrooms: 1
- Main level bedrooms: 2
Heating
- Central
Cooling
- Central Air
Appliances
- Included: Dishwasher, Gas Oven, Gas Range, Microwave, Refrigerator, Dryer
Features
- Balcony, Dry Bar, High Ceilings, Open Floorplan, Recessed Lighting, Bar, Bedroom on Main Level, Galley Kitchen, Primary Suite
- Flooring: Tile, Vinyl
- Has fireplace: Yes
- Fireplace features: Living Room
- Common walls with other units/homes: 2+ Common Walls
Interior area
- Total interior livable area: 1,631 sqft
Property
Parking
- Total spaces: 2
- Parking features: Garage - Attached
- Attached garage spaces: 2
Features
- Levels: Two
- Stories: 2
- Entry location: Front
- Patio & porch: Concrete, Front Porch, Open, Patio
- Pool features: Community, Gunite, In Ground, Association
- Has spa: Yes
- Spa features: Association, Community, Gunite, In Ground
- Has view: Yes
- View description: City Lights
Lot
- Size: 7.76 Acres
- Features: 0-1 Unit/Acre
Details
- Parcel number: 2701005230
- Zoning: LARD2
- Special conditions: Standard
Construction
Type & style
- Home type: Townhouse
- Architectural style: Traditional
- Property subtype: Townhouse
- Attached to another structure: Yes
Materials
- Roof: Spanish Tile
Condition
- New construction: No
- Year built: 1976
Utilities & green energy
- Sewer: Public Sewer
- Water: Public
Community & neighborhood
Community
- Community features: Hiking, Mountainous, Pool
Location
- Region: Porter Ranch
HOA & financial
HOA
- Has HOA: Yes
- HOA fee: $566 monthly
- Amenities included: Pool, Spa/Hot Tub
- Association name: Park Northridge
- Association phone: 661-295-4900
Other
Other facts
- Listing terms: Cash,Conventional,FHA
Price history
| Date | Event | Price |
|---|---|---|
| 9/4/2024 | Sold | $720,000+2.9%$441/sqft |
Source: | ||
| 8/2/2024 | Pending sale | $700,000$429/sqft |
Source: | ||
| 7/23/2024 | Price change | $700,000-4.8%$429/sqft |
Source: | ||
| 7/12/2024 | Price change | $735,000-2%$451/sqft |
Source: | ||
| 7/5/2024 | Price change | $750,000-2%$460/sqft |
Source: | ||
Public tax history
| Year | Property taxes | Tax assessment |
|---|---|---|
| 2025 | $8,874 +24.7% | $720,000 +26.8% |
| 2024 | $7,117 +1.9% | $567,744 +2% |
| 2023 | $6,981 +4.8% | $556,613 +2% |
Find assessor info on the county website
Neighborhood: Porter Ranch
Nearby schools
GreatSchools rating
- 8/10Castlebay Lane Charter SchoolGrades: K-5Distance: 1.4 mi
- 9/10Robert Frost Middle SchoolGrades: 6-8Distance: 3 mi
- 6/10Northridge Academy HighGrades: 9-12Distance: 2.8 mi
Schools provided by the listing agent
- Elementary: Castle Bay
- Middle: Frost
- High: Granada Hills
Source: CRMLS. This data may not be complete. We recommend contacting the local school district to confirm school assignments for this home.
Get a cash offer in 3 minutes
Find out how much your home could sell for in as little as 3 minutes with a no-obligation cash offer.
Estimated market value
$703,500
Get a cash offer in 3 minutes
Find out how much your home could sell for in as little as 3 minutes with a no-obligation cash offer.
Estimated market value
$703,500



