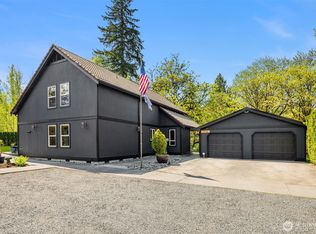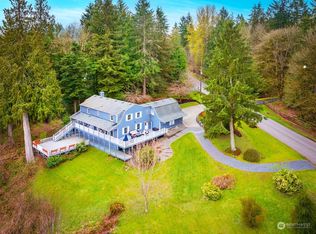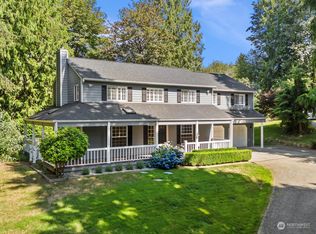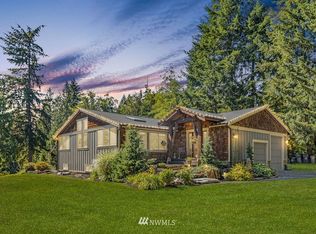Sold
Listed by:
Kyle Rose,
Windermere RE Greenwood
Bought with: Keller Williams Realty Bothell
$1,336,500
19503 Welch Road, Snohomish, WA 98296
3beds
3,200sqft
Single Family Residence
Built in 1991
1.91 Acres Lot
$1,312,200 Zestimate®
$418/sqft
$5,241 Estimated rent
Home value
$1,312,200
Estimated sales range
Not available
$5,241/mo
Zestimate® history
Loading...
Owner options
Explore your selling options
What's special
Stately, young, 3200 sq ft modern farmhouse quietly nestled on nearly 2 acres of beautiful, fertile land just 20 minutes from downtown Bothell, Woodinville & Snohomish. Built in 1991 with a vintage look yet all modern conveniences and recently remodeled. Central A/C, tankless hot water, generator, new granite kitchen counters, all new stainless appliances, new LVP flooring, 3 bedrooms, home office w/built-in desk, 4.5 baths including a full bonus room suite with full bath (Possible Rental or MIL ) above huge, 2-car garage w/shop space, 3 fireplaces (including 1 in primary suite), big wrap-around sun room, enormous enclosed garden area w/lush raised beds, a chicken coop & fenced dog run. Dramatic approach flanked by ornamental cherry trees.
Zillow last checked: 8 hours ago
Listing updated: October 13, 2025 at 04:06am
Listed by:
Kyle Rose,
Windermere RE Greenwood
Bought with:
Katie Silver, 112030
Keller Williams Realty Bothell
Source: NWMLS,MLS#: 2416906
Facts & features
Interior
Bedrooms & bathrooms
- Bedrooms: 3
- Bathrooms: 5
- Full bathrooms: 4
- 1/2 bathrooms: 1
- Main level bathrooms: 1
Other
- Level: Main
Other
- Level: Main
Den office
- Level: Main
Dining room
- Level: Main
Kitchen with eating space
- Level: Main
Heating
- Fireplace, Forced Air, Heat Pump, Electric, Propane
Cooling
- Central Air, Forced Air, Heat Pump
Appliances
- Included: Dishwasher(s), Dryer(s), Microwave(s), Refrigerator(s), Stove(s)/Range(s), Washer(s), Water Heater: Tankless, Water Heater Location: Garage
Features
- Bath Off Primary, Dining Room
- Flooring: Ceramic Tile, Marble, Vinyl Plank
- Doors: French Doors
- Windows: Double Pane/Storm Window, Skylight(s)
- Basement: None
- Number of fireplaces: 3
- Fireplace features: Gas, Wood Burning, Main Level: 2, Upper Level: 1, Fireplace
Interior area
- Total structure area: 3,200
- Total interior livable area: 3,200 sqft
Property
Parking
- Total spaces: 2
- Parking features: Driveway, Detached Garage, RV Parking
- Garage spaces: 2
Features
- Levels: Two
- Stories: 2
- Entry location: Main
- Patio & porch: Bath Off Primary, Double Pane/Storm Window, Dining Room, Fireplace, French Doors, Skylight(s), Solarium/Atrium, Sprinkler System, Walk-In Closet(s), Water Heater, Wired for Generator
- Has view: Yes
- View description: Territorial
Lot
- Size: 1.91 Acres
- Features: Dead End Street, Paved, Cable TV, Deck, Dog Run, Fenced-Partially, High Speed Internet, Irrigation, Propane, RV Parking, Sprinkler System
- Topography: Level,Partial Slope
- Residential vegetation: Garden Space, Wooded
Details
- Parcel number: 27061600302400
- Zoning: R5
- Zoning description: Jurisdiction: County
- Special conditions: Standard
- Other equipment: Wired for Generator
Construction
Type & style
- Home type: SingleFamily
- Architectural style: See Remarks
- Property subtype: Single Family Residence
Materials
- Brick, Cement Planked, Cement Plank
- Foundation: Poured Concrete
- Roof: Composition
Condition
- Updated/Remodeled
- Year built: 1991
Utilities & green energy
- Electric: Company: Snohomish County PUD
- Sewer: Septic Tank
- Water: Public, Company: Cross Valley Water District
- Utilities for property: Astound
Community & neighborhood
Location
- Region: Snohomish
- Subdivision: Echo Lake
Other
Other facts
- Listing terms: Cash Out,Conventional
- Cumulative days on market: 8 days
Price history
| Date | Event | Price |
|---|---|---|
| 9/12/2025 | Sold | $1,336,500-4.5%$418/sqft |
Source: | ||
| 8/15/2025 | Pending sale | $1,399,000$437/sqft |
Source: | ||
| 8/7/2025 | Listed for sale | $1,399,000+62.7%$437/sqft |
Source: | ||
| 2/27/2020 | Sold | $860,000-1.1%$269/sqft |
Source: | ||
| 2/3/2020 | Pending sale | $870,000$272/sqft |
Source: Sterling Johnston Real Estate #1552394 Report a problem | ||
Public tax history
| Year | Property taxes | Tax assessment |
|---|---|---|
| 2024 | $11,199 +4.9% | $1,111,500 +4.7% |
| 2023 | $10,678 -2.9% | $1,061,700 -12.9% |
| 2022 | $10,997 +8.3% | $1,218,800 +35% |
Find assessor info on the county website
Neighborhood: 98296
Nearby schools
GreatSchools rating
- 7/10Cathcart Elementary SchoolGrades: K-6Distance: 3.5 mi
- 8/10Valley View Middle SchoolGrades: 7-8Distance: 4.2 mi
- 8/10Glacier Peak High SchoolGrades: 9-12Distance: 5.1 mi
Schools provided by the listing agent
- Elementary: Cathcart Elem
- Middle: Valley View Mid
- High: Glacier Peak
Source: NWMLS. This data may not be complete. We recommend contacting the local school district to confirm school assignments for this home.
Get a cash offer in 3 minutes
Find out how much your home could sell for in as little as 3 minutes with a no-obligation cash offer.
Estimated market value$1,312,200
Get a cash offer in 3 minutes
Find out how much your home could sell for in as little as 3 minutes with a no-obligation cash offer.
Estimated market value
$1,312,200



