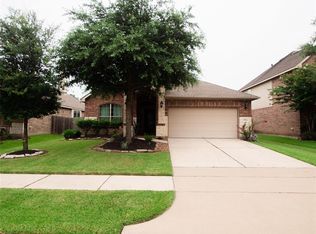You'll fall in love the moment you drive up to this beautiful home with Stone/Brick Elevation & Lush Landscaping! Beautiful wood floors welcome you as soon as you enter this home! Large dining room is currently being used as an office space, but could also be great for entertaining guests! Large living area offers romantic gaslog fireplace and is open to the kitchen with granite countertops, an abundance of cabinet & counter space PLUS stainless steel appliances! the downstairs master suite is large in size with an executive bath offering double vanities PLUS separate tub/shower! There is another bedroom downstairs with a full bath as well! Upstairs you will find two additional bedrooms PLUS a gameroom! Don't miss the covered back patio PLUS plenty of yard space for the kids to run and play! Located in the highly accredited KISD! Minutes to Exxon/The Woodlands!
This property is off market, which means it's not currently listed for sale or rent on Zillow. This may be different from what's available on other websites or public sources.
