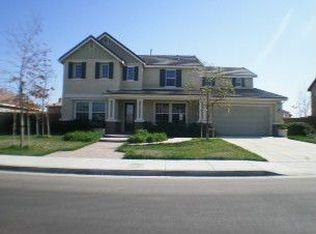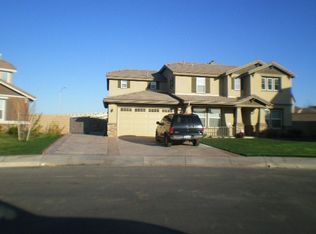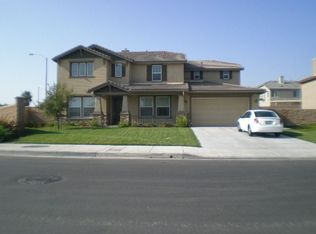Sold for $915,000
Listing Provided by:
BRITTNEY JEANSON DRE #01476352 951-684-1300,
Vista Sotheby's International Realty
Bought with: Coldwell Banker Home Source
$915,000
19507 Emanuel Dr, Riverside, CA 92508
5beds
4,479sqft
Single Family Residence
Built in 2004
0.26 Acres Lot
$959,900 Zestimate®
$204/sqft
$4,553 Estimated rent
Home value
$959,900
$912,000 - $1.01M
$4,553/mo
Zestimate® history
Loading...
Owner options
Explore your selling options
What's special
This exquisite and highly coveted Orangecrest property is the perfect place to call home. With its spacious Tri level floor plan, luxurious amenities, and location. This home has it all. The moment you step inside, you'll be greeted by the warm and inviting atmosphere. Double door entry with etched glass, custom tile with beautiful inlay and cathedral ceilings. A large downstairs bedroom has a full bath, for multigenerational living or a guest room. The formal living and dining room are perfect for entertaining guests. Enjoy your gourmet kitchen, equipped with stainless steel appliances, ample cabinet space, a pantry, large island with small sink, and eating bar. Walk upstairs on a beautiful custom wrought iron staircase, admiring the intricate details and craftsmanship. The staircase leads to 4 bedrooms and 3 bathrooms, all of which are spacious and well-appointed. Two bedrooms share a Jack and Jill bathroom. The main bedroom is the perfect place to relax and unwind, with its own private fireplace, large private balcony, bathroom En Suite, walk-in closet and a small retreat you can use as an office or exercise studio. Perfect for growing families and at 4,479 sq ft you will have more than enough room! The third level is a large loft with wood floors and a built-in desk unit. The loft is perfect for a variety of uses. It could be used as a home office, a playroom, or a guest room. The possibilities are endless. Large lot at 11,326 sq ft and a covered patio, built in BBQ. Enjoy your gatherings and entertainment outdoors. 4 car tandem garage with epoxy flooring. Low HOA and located in award winning school system, near shopping and all amenities, close to 215, 60 and 91 freeway. This home is so amazing, you won't believe it until you see it for yourself!
Zillow last checked: 8 hours ago
Listing updated: August 01, 2023 at 02:53pm
Listing Provided by:
BRITTNEY JEANSON DRE #01476352 951-684-1300,
Vista Sotheby's International Realty
Bought with:
April Love, DRE #01244953
Coldwell Banker Home Source
Tuesday Nickels, DRE #02005375
Coldwell Banker Home Source
Source: CRMLS,MLS#: IV23096530 Originating MLS: California Regional MLS
Originating MLS: California Regional MLS
Facts & features
Interior
Bedrooms & bathrooms
- Bedrooms: 5
- Bathrooms: 5
- Full bathrooms: 4
- 1/2 bathrooms: 1
- Main level bathrooms: 2
- Main level bedrooms: 1
Bedroom
- Features: Bedroom on Main Level
Bathroom
- Features: Bathroom Exhaust Fan, Bathtub, Dual Sinks, Enclosed Toilet, Jetted Tub, Quartz Counters, Stone Counters, Separate Shower, Tile Counters, Tub Shower
Kitchen
- Features: Built-in Trash/Recycling, Granite Counters, Kitchen Island, Kitchen/Family Room Combo, Walk-In Pantry
Heating
- Central, Natural Gas
Cooling
- Central Air, See Remarks
Appliances
- Included: Double Oven, Gas Cooktop, Disposal, Microwave, Refrigerator, Range Hood, Trash Compactor, Vented Exhaust Fan, Water To Refrigerator
- Laundry: Gas Dryer Hookup, Laundry Room, Upper Level
Features
- Breakfast Bar, Balcony, Ceiling Fan(s), Crown Molding, Separate/Formal Dining Room, Eat-in Kitchen, Granite Counters, High Ceilings, In-Law Floorplan, Open Floorplan, Storage, Wired for Sound, Bedroom on Main Level, Entrance Foyer, Jack and Jill Bath, Loft, Primary Suite, Walk-In Pantry, Walk-In Closet(s)
- Flooring: Carpet, Tile
- Doors: Double Door Entry
- Windows: Double Pane Windows
- Has fireplace: Yes
- Fireplace features: Family Room, Gas, Primary Bedroom
- Common walls with other units/homes: No Common Walls
Interior area
- Total interior livable area: 4,479 sqft
Property
Parking
- Total spaces: 4
- Parking features: Concrete, Direct Access, Door-Single, Garage Faces Front, Garage, Garage Door Opener, Tandem
- Attached garage spaces: 4
Features
- Levels: Three Or More
- Stories: 3
- Entry location: Front
- Patio & porch: Covered
- Pool features: None
- Spa features: None
- Fencing: Block
- Has view: Yes
- View description: Neighborhood
Lot
- Size: 0.26 Acres
- Features: Corner Lot, Sprinklers In Rear, Sprinklers In Front, Sprinkler System
Details
- Parcel number: 266552022
- Special conditions: Standard
Construction
Type & style
- Home type: SingleFamily
- Architectural style: Traditional
- Property subtype: Single Family Residence
Materials
- Flagstone, Stucco
- Foundation: Slab
- Roof: Slate
Condition
- Turnkey
- New construction: No
- Year built: 2004
Utilities & green energy
- Electric: Standard
- Sewer: Public Sewer
- Water: Public
- Utilities for property: Cable Connected, Electricity Connected, Natural Gas Connected, Phone Connected, Sewer Connected, Water Connected
Community & neighborhood
Security
- Security features: Prewired, Carbon Monoxide Detector(s), Smoke Detector(s)
Community
- Community features: Storm Drain(s), Street Lights, Suburban, Sidewalks
Location
- Region: Riverside
HOA & financial
HOA
- Has HOA: Yes
- HOA fee: $25 monthly
- Amenities included: Maintenance Grounds
- Association name: Cole Avenue HOA
- Association phone: 951-359-2840
Other
Other facts
- Listing terms: Submit
- Road surface type: Paved
Price history
| Date | Event | Price |
|---|---|---|
| 7/27/2023 | Sold | $915,000+2.2%$204/sqft |
Source: | ||
| 6/18/2023 | Contingent | $895,000$200/sqft |
Source: | ||
| 6/7/2023 | Listed for sale | $895,000+147.9%$200/sqft |
Source: | ||
| 1/31/2011 | Sold | $361,000+4.6%$81/sqft |
Source: Public Record Report a problem | ||
| 12/27/2010 | Listed for sale | $345,000$77/sqft |
Source: foreclosure.com Report a problem | ||
Public tax history
| Year | Property taxes | Tax assessment |
|---|---|---|
| 2025 | $10,336 +3.4% | $933,300 +2% |
| 2024 | $9,993 +100% | $915,000 +105.8% |
| 2023 | $4,997 +1.9% | $444,533 +2% |
Find assessor info on the county website
Neighborhood: Orangecrest
Nearby schools
GreatSchools rating
- 7/10Mark Twain Elementary SchoolGrades: K-6Distance: 0.1 mi
- 6/10Frank Augustus Miller Middle SchoolGrades: 7-8Distance: 1.6 mi
- 9/10Martin Luther King Jr. High SchoolGrades: 9-12Distance: 0.8 mi
Schools provided by the listing agent
- Elementary: Mark Twain
- High: Martin Luther King
Source: CRMLS. This data may not be complete. We recommend contacting the local school district to confirm school assignments for this home.
Get a cash offer in 3 minutes
Find out how much your home could sell for in as little as 3 minutes with a no-obligation cash offer.
Estimated market value$959,900
Get a cash offer in 3 minutes
Find out how much your home could sell for in as little as 3 minutes with a no-obligation cash offer.
Estimated market value
$959,900


