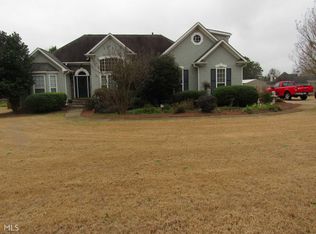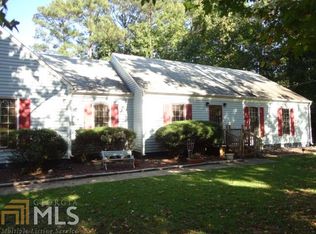Closed
$295,000
1951 Chambers Rd, McDonough, GA 30253
3beds
2,615sqft
Single Family Residence
Built in 1994
0.69 Acres Lot
$294,900 Zestimate®
$113/sqft
$2,433 Estimated rent
Home value
$294,900
$271,000 - $321,000
$2,433/mo
Zestimate® history
Loading...
Owner options
Explore your selling options
What's special
Welcome to 1951 Chambers Rd, McDonough, GA! This beautifully maintained 3-bedroom, 2-bathroom home offers comfort, space, and functionality in a serene setting. Step inside to find an inviting layout featuring a spacious bonus room - perfect for a media room, playroom, or guest space - plus a versatile flex space/loft upstairs ideal for a home office or gym. Situated on a beautifully manicured lot, the fenced backyard is perfect for relaxing or entertaining on the back deck. The property also includes a second detached garage with power, offering ample space for a workshop, storage, or additional vehicles. This home is conveniently located close to food, shopping, entertainment, and easy access to I-75! Don't miss this opportunity to own a move-in-ready home with exceptional space inside and out!
Zillow last checked: 8 hours ago
Listing updated: January 28, 2026 at 12:39pm
Listed by:
Christopher Elston 678-588-5708,
The Legacy Real Estate Group
Bought with:
Cesar Salazar, 429857
Keller Williams Realty Atl. Partners
Source: GAMLS,MLS#: 10651124
Facts & features
Interior
Bedrooms & bathrooms
- Bedrooms: 3
- Bathrooms: 2
- Full bathrooms: 2
- Main level bathrooms: 2
- Main level bedrooms: 3
Dining room
- Features: L Shaped
Kitchen
- Features: Country Kitchen, Pantry, Solid Surface Counters
Heating
- Central
Cooling
- Central Air
Appliances
- Included: Dishwasher, Electric Water Heater, Oven, Refrigerator
- Laundry: In Kitchen
Features
- Double Vanity, High Ceilings, Master On Main Level, Separate Shower, Soaking Tub, Entrance Foyer, Vaulted Ceiling(s), Walk-In Closet(s)
- Flooring: Carpet, Laminate, Vinyl
- Windows: Double Pane Windows
- Basement: Crawl Space
- Number of fireplaces: 1
- Fireplace features: Family Room
Interior area
- Total structure area: 2,615
- Total interior livable area: 2,615 sqft
- Finished area above ground: 2,615
- Finished area below ground: 0
Property
Parking
- Total spaces: 4
- Parking features: Attached, Detached, Garage, Garage Door Opener, Kitchen Level, Side/Rear Entrance, Storage
- Has attached garage: Yes
Features
- Levels: One and One Half
- Stories: 1
- Patio & porch: Deck, Porch
- Exterior features: Garden
- Fencing: Back Yard,Chain Link,Privacy,Wood
Lot
- Size: 0.69 Acres
- Features: Level
- Residential vegetation: Cleared
Details
- Additional structures: Garage(s)
- Parcel number: 053D01012000
Construction
Type & style
- Home type: SingleFamily
- Architectural style: Traditional
- Property subtype: Single Family Residence
Materials
- Concrete
- Foundation: Pillar/Post/Pier
- Roof: Composition
Condition
- Resale
- New construction: No
- Year built: 1994
Utilities & green energy
- Sewer: Septic Tank
- Water: Public
- Utilities for property: Cable Available, Electricity Available, High Speed Internet, Water Available
Community & neighborhood
Community
- Community features: None
Location
- Region: Mcdonough
- Subdivision: Crown Crossing
Other
Other facts
- Listing agreement: Exclusive Right To Sell
- Listing terms: Cash,Conventional,FHA,VA Loan
Price history
| Date | Event | Price |
|---|---|---|
| 1/26/2026 | Sold | $295,000-7.5%$113/sqft |
Source: | ||
| 12/29/2025 | Pending sale | $319,000$122/sqft |
Source: | ||
| 12/1/2025 | Listed for sale | $319,000$122/sqft |
Source: | ||
| 12/1/2025 | Listing removed | $319,000$122/sqft |
Source: | ||
| 11/20/2025 | Price change | $319,000-1.8%$122/sqft |
Source: | ||
Public tax history
| Year | Property taxes | Tax assessment |
|---|---|---|
| 2024 | $2,776 +35.6% | $133,800 +2% |
| 2023 | $2,047 -47.7% | $131,200 +31.5% |
| 2022 | $3,915 +25.9% | $99,760 +26.7% |
Find assessor info on the county website
Neighborhood: 30253
Nearby schools
GreatSchools rating
- 4/10Dutchtown Elementary SchoolGrades: PK-5Distance: 1.6 mi
- 4/10Dutchtown Middle SchoolGrades: 6-8Distance: 1.1 mi
- 5/10Dutchtown High SchoolGrades: 9-12Distance: 1.3 mi
Schools provided by the listing agent
- Elementary: Dutchtown
- Middle: Dutchtown
- High: Dutchtown
Source: GAMLS. This data may not be complete. We recommend contacting the local school district to confirm school assignments for this home.
Get a cash offer in 3 minutes
Find out how much your home could sell for in as little as 3 minutes with a no-obligation cash offer.
Estimated market value$294,900
Get a cash offer in 3 minutes
Find out how much your home could sell for in as little as 3 minutes with a no-obligation cash offer.
Estimated market value
$294,900

