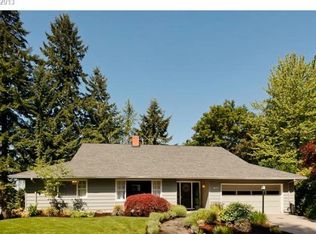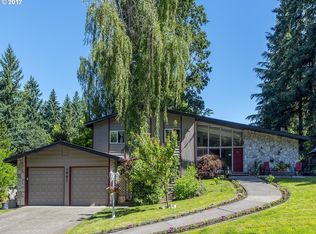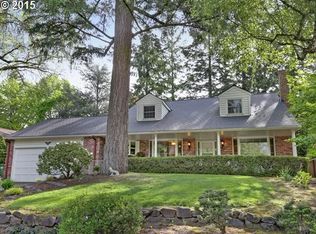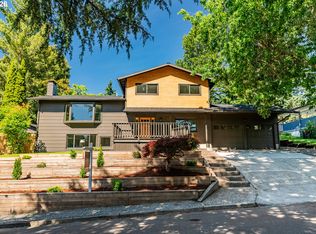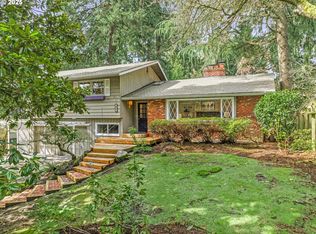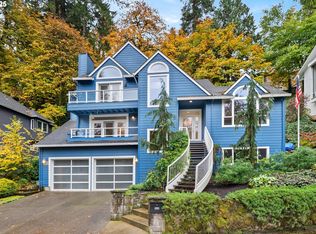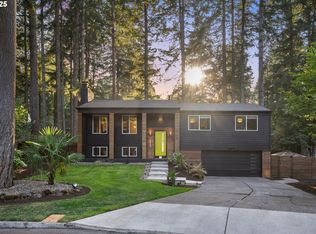Lake Oswego Palisades 4BR 3BA featuring a blend of modern and convenient updates. All new windows, doors, luxury vinyl plank flooring, kitchen, bathrooms, fixtures, lighting, interior/exterior paint, HVAC, updated plumbing, wiring, newer roof/gutters, fenced yard (brand new), and more. Spacious living room with gas fireplace and abundance of natural light from wall of windows and adjoins formal dining space. Stylish kitchen features custom cabinets, eat-bar island, quartz counters, modern lighting, stainless appliances, including refrigerator. Family room off kitchen with slider to the deck offers options for multiple uses – as a second eating area and casual chill space, computer/study station or your own vision. Wood accent walls bring mid-century vibe. Master features walk-in closet and bath with dual sinks, custom tiled walk-in shower and tile floors. Full secondary/guest bath with dual sinks and tiled surround/walls. Lower level with outside entrance and full 3rd bath offers flexibility as a 4th bedroom, bonus/media, in-laws/guest suite. Spacious garage with newly finished/painted floor makes for additional flex use such as home gym, indoor play-romper space for pets/kids. Nearby Greentree Pool and Palisades Boat Easement. Convenient location for shopping, parks, commuting. Move-in ready for new owners to enjoy all this home and community has to offer.
Pending
$899,950
1951 Greentree Rd, Lake Oswego, OR 97034
3beds
2,509sqft
Est.:
Residential, Single Family Residence
Built in 1968
-- sqft lot
$-- Zestimate®
$359/sqft
$-- HOA
What's special
Modern lightingGas fireplaceFenced yardUpdated plumbingWalk-in closetFamily roomFormal dining space
- 90 days |
- 666 |
- 26 |
Zillow last checked: 8 hours ago
Listing updated: January 03, 2026 at 10:16pm
Listed by:
Jennifer Bass 503-341-2277,
Silver Key Real Estate LLC
Source: RMLS (OR),MLS#: 568426152
Facts & features
Interior
Bedrooms & bathrooms
- Bedrooms: 3
- Bathrooms: 3
- Full bathrooms: 3
- Main level bathrooms: 2
Rooms
- Room types: Bedroom 4, Entry, Laundry, Bedroom 2, Bedroom 3, Dining Room, Family Room, Kitchen, Living Room, Primary Bedroom
Primary bedroom
- Features: Updated Remodeled, Double Sinks, Suite, Tile Floor, Walkin Closet, Walkin Shower
- Level: Main
- Area: 266
- Dimensions: 19 x 14
Bedroom 2
- Features: Updated Remodeled, Closet
- Level: Main
- Area: 132
- Dimensions: 12 x 11
Bedroom 3
- Features: Updated Remodeled, Closet
- Level: Main
- Area: 121
- Dimensions: 11 x 11
Bedroom 4
- Features: Bathroom, Exterior Entry, Sliding Doors, Updated Remodeled, Closet, Flex Room
- Level: Lower
- Area: 315
- Dimensions: 21 x 15
Dining room
- Features: Formal, Updated Remodeled
- Level: Main
- Area: 117
- Dimensions: 13 x 9
Family room
- Features: Bookcases, Builtin Features, Eating Area, Family Room Kitchen Combo, Sliding Doors, Updated Remodeled, Flex Room
- Level: Main
- Area: 198
- Dimensions: 18 x 11
Kitchen
- Features: Dishwasher, Disposal, Eat Bar, Eating Area, Gas Appliances, Island, Microwave, Updated Remodeled, Free Standing Refrigerator, Quartz
- Level: Main
- Area: 130
- Width: 10
Living room
- Features: Fireplace, Updated Remodeled
- Level: Main
- Area: 323
- Dimensions: 19 x 17
Heating
- Forced Air, Fireplace(s)
Cooling
- Central Air
Appliances
- Included: Dishwasher, Disposal, Free-Standing Gas Range, Free-Standing Refrigerator, Gas Appliances, Microwave, Range Hood, Stainless Steel Appliance(s), Gas Water Heater
- Laundry: Laundry Room
Features
- Quartz, Bathroom, Updated Remodeled, Closet, Formal, Bookcases, Built-in Features, Eat-in Kitchen, Family Room Kitchen Combo, Eat Bar, Kitchen Island, Double Vanity, Suite, Walk-In Closet(s), Walkin Shower
- Flooring: Tile
- Doors: Sliding Doors
- Windows: Double Pane Windows, Vinyl Frames
- Basement: Crawl Space,Finished
- Number of fireplaces: 1
- Fireplace features: Gas
Interior area
- Total structure area: 2,509
- Total interior livable area: 2,509 sqft
Property
Parking
- Total spaces: 2
- Parking features: Driveway, On Street, Garage Door Opener, Attached, Oversized
- Attached garage spaces: 2
- Has uncovered spaces: Yes
Features
- Levels: Two
- Stories: 2
- Patio & porch: Deck, Porch
- Exterior features: Yard, Exterior Entry
- Fencing: Fenced
Lot
- Features: Corner Lot, SqFt 7000 to 9999
Details
- Parcel number: 00250203
Construction
Type & style
- Home type: SingleFamily
- Architectural style: Traditional
- Property subtype: Residential, Single Family Residence
Materials
- Cement Siding, Wood Siding
- Foundation: Concrete Perimeter
- Roof: Composition
Condition
- Updated/Remodeled
- New construction: No
- Year built: 1968
Utilities & green energy
- Gas: Gas
- Sewer: Public Sewer
- Water: Public
Community & HOA
HOA
- Has HOA: No
Location
- Region: Lake Oswego
Financial & listing details
- Price per square foot: $359/sqft
- Tax assessed value: $722,768
- Annual tax amount: $6,449
- Date on market: 10/20/2025
- Cumulative days on market: 392 days
- Listing terms: Cash,Conventional
- Road surface type: Paved
Estimated market value
Not available
Estimated sales range
Not available
Not available
Price history
Price history
| Date | Event | Price |
|---|---|---|
| 1/4/2026 | Pending sale | $899,950$359/sqft |
Source: | ||
| 10/20/2025 | Listed for sale | $899,950+40.6%$359/sqft |
Source: | ||
| 2/20/2024 | Sold | $640,000+6.7%$255/sqft |
Source: | ||
| 2/5/2024 | Pending sale | $599,900$239/sqft |
Source: | ||
| 2/1/2024 | Listed for sale | $599,900+183%$239/sqft |
Source: | ||
Public tax history
Public tax history
| Year | Property taxes | Tax assessment |
|---|---|---|
| 2024 | $6,449 +3% | $334,980 +3% |
| 2023 | $6,260 +3.1% | $325,224 +3% |
| 2022 | $6,074 +8.3% | $315,752 +3% |
Find assessor info on the county website
BuyAbility℠ payment
Est. payment
$5,253/mo
Principal & interest
$4316
Property taxes
$622
Home insurance
$315
Climate risks
Neighborhood: Palisades
Nearby schools
GreatSchools rating
- 9/10Hallinan Elementary SchoolGrades: K-5Distance: 1.6 mi
- 6/10Lakeridge Middle SchoolGrades: 6-8Distance: 1.5 mi
- 9/10Lakeridge High SchoolGrades: 9-12Distance: 0.4 mi
Schools provided by the listing agent
- Elementary: Hallinan
- Middle: Lakeridge
- High: Lakeridge
Source: RMLS (OR). This data may not be complete. We recommend contacting the local school district to confirm school assignments for this home.
- Loading
