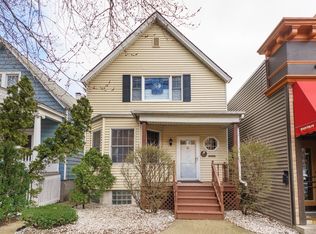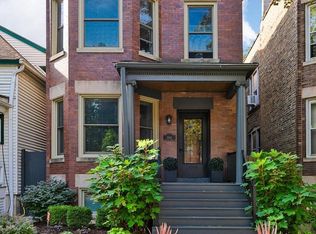Closed
$1,154,000
1951 W Addison St, Chicago, IL 60613
5beds
2,730sqft
Single Family Residence
Built in ----
3,049.2 Square Feet Lot
$-- Zestimate®
$423/sqft
$7,445 Estimated rent
Home value
Not available
Estimated sales range
Not available
$7,445/mo
Zestimate® history
Loading...
Owner options
Explore your selling options
What's special
Step inside this sophisticated, reimagined home that blends vintage charm with stunning modern updates. You enter the home and find yourself in a very chic foyer-or, depending on your lifestyle, a beautiful office with walls of built-in bookcases. The high ceilings and abundance of windows create an incredible ambiance throughout the entire first level. An expansive living and dining area allows for flexible furniture placement. The brand-new kitchen is a showstopper, featuring an 8-burner Forno double oven range, custom hood, pot filler, quartz and butcher block countertops, and a massive island. This kitchen will make you swoon. The enclosed sunroom is a delightful spot for breakfast, with a wall of cabinetry providing additional storage. Just outside the breakfast room is a large, beautifully landscaped yard with an irrigation system, a new deck, and a brand-new two-car garage. The main level also includes a full bath with gorgeous tile work. Upstairs, the second level offers three bedrooms and two full baths. The primary bedroom is ensuite with large south-facing windows, a walk-in closet, and custom built-ins. The bath features more beautiful tile work and a walk-in shower. The second bedroom is generously sized, and there's also a cozy third bedroom with built-in bunk beds. The second full bath on this level has a beautiful soaking tub. The finished lower level has a family room that's perfect for movie nights, two well-sized bedrooms one with a walk closet, another full bathroom, a large laundry room, and a terrific storage room. This home is in the coveted Audubon School District and is just moments from the CTA Brown Line, Trader Joe's, a variety of dining options, and all the charm Roscoe Village has to offer.
Zillow last checked: 8 hours ago
Listing updated: August 03, 2025 at 01:01am
Listing courtesy of:
Connie Grunwaldt 773-697-5555,
@properties Christie's International Real Estate
Bought with:
Scott Curcio
Baird & Warner
Source: MRED as distributed by MLS GRID,MLS#: 12394320
Facts & features
Interior
Bedrooms & bathrooms
- Bedrooms: 5
- Bathrooms: 4
- Full bathrooms: 4
Primary bedroom
- Features: Flooring (Hardwood), Bathroom (Full, Shower Only)
- Level: Second
- Area: 132 Square Feet
- Dimensions: 12X11
Bedroom 2
- Features: Flooring (Hardwood)
- Level: Second
- Area: 144 Square Feet
- Dimensions: 12X12
Bedroom 3
- Features: Flooring (Hardwood)
- Level: Second
- Area: 72 Square Feet
- Dimensions: 6X12
Bedroom 4
- Level: Basement
- Area: 128 Square Feet
- Dimensions: 8X16
Bedroom 5
- Level: Basement
- Area: 77 Square Feet
- Dimensions: 7X11
Breakfast room
- Features: Flooring (Carpet)
- Level: Main
- Area: 130 Square Feet
- Dimensions: 13X10
Den
- Features: Flooring (Hardwood)
- Level: Main
- Area: 77 Square Feet
- Dimensions: 7X11
Dining room
- Features: Flooring (Hardwood)
- Level: Main
- Area: 198 Square Feet
- Dimensions: 11X18
Family room
- Features: Flooring (Carpet)
- Level: Basement
- Area: 135 Square Feet
- Dimensions: 9X15
Kitchen
- Features: Kitchen (Eating Area-Breakfast Bar, Island, Updated Kitchen), Flooring (Hardwood)
- Level: Main
- Area: 280 Square Feet
- Dimensions: 20X14
Laundry
- Features: Flooring (Other)
- Level: Basement
- Area: 42 Square Feet
- Dimensions: 6X7
Living room
- Features: Flooring (Hardwood)
- Level: Main
- Area: 143 Square Feet
- Dimensions: 11X13
Heating
- Natural Gas
Cooling
- Central Air
Appliances
- Included: Range, Microwave, Dishwasher, Refrigerator, Washer, Dryer, Disposal, Stainless Steel Appliance(s), Range Hood
- Laundry: Gas Dryer Hookup, In Unit
Features
- 1st Floor Full Bath, Built-in Features, Bookcases, High Ceilings, Open Floorplan, Dining Combo, Quartz Counters
- Flooring: Hardwood
- Windows: Screens, Window Treatments, Drapes
- Basement: Finished,Full
- Attic: Finished
Interior area
- Total structure area: 0
- Total interior livable area: 2,730 sqft
Property
Parking
- Total spaces: 2
- Parking features: Garage Door Opener, On Site, Garage Owned, Detached, Garage
- Garage spaces: 2
- Has uncovered spaces: Yes
Accessibility
- Accessibility features: No Disability Access
Features
- Stories: 2
- Patio & porch: Deck
- Fencing: Fenced
Lot
- Size: 3,049 sqft
- Dimensions: 25X125
Details
- Parcel number: 14194000030000
- Special conditions: List Broker Must Accompany
Construction
Type & style
- Home type: SingleFamily
- Property subtype: Single Family Residence
Materials
- Frame
- Roof: Asphalt
Condition
- New construction: No
- Major remodel year: 2023
Utilities & green energy
- Sewer: Public Sewer
- Water: Public
Community & neighborhood
Community
- Community features: Park, Curbs, Sidewalks, Street Lights, Street Paved
Location
- Region: Chicago
Other
Other facts
- Listing terms: Conventional
- Ownership: Fee Simple
Price history
| Date | Event | Price |
|---|---|---|
| 8/1/2025 | Sold | $1,154,000+5.4%$423/sqft |
Source: | ||
| 7/28/2025 | Pending sale | $1,095,000$401/sqft |
Source: | ||
| 7/1/2025 | Contingent | $1,095,000$401/sqft |
Source: | ||
| 6/25/2025 | Listed for sale | $1,095,000+102.8%$401/sqft |
Source: | ||
| 11/3/2022 | Sold | $540,000-9.8%$198/sqft |
Source: | ||
Public tax history
| Year | Property taxes | Tax assessment |
|---|---|---|
| 2023 | $11,288 +15.9% | $53,500 |
| 2022 | $9,738 +1.9% | $53,500 |
| 2021 | $9,553 -22.2% | $53,500 -11.9% |
Find assessor info on the county website
Neighborhood: Roscoe Village
Nearby schools
GreatSchools rating
- 10/10Audubon Elementary SchoolGrades: PK-8Distance: 0.2 mi
- 3/10Lake View High SchoolGrades: 9-12Distance: 0.8 mi
Schools provided by the listing agent
- Elementary: Audubon Elementary School
- Middle: Audubon Elementary School
- High: Lake View High School
- District: 299
Source: MRED as distributed by MLS GRID. This data may not be complete. We recommend contacting the local school district to confirm school assignments for this home.
Get pre-qualified for a loan
At Zillow Home Loans, we can pre-qualify you in as little as 5 minutes with no impact to your credit score.An equal housing lender. NMLS #10287.

