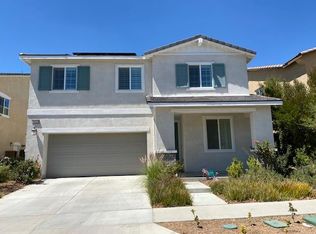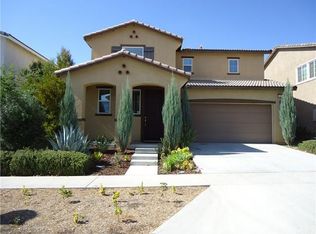Sold for $818,000
Listing Provided by:
Benjamin Rubalcava DRE #01877582 714-673-5181,
Re/Max Partners
Bought with: Elpis Realty Inc
$818,000
19510 Fortunello Ave, Riverside, CA 92508
4beds
2,674sqft
Single Family Residence
Built in 2018
4,792 Square Feet Lot
$815,100 Zestimate®
$306/sqft
$3,821 Estimated rent
Home value
$815,100
$742,000 - $897,000
$3,821/mo
Zestimate® history
Loading...
Owner options
Explore your selling options
What's special
Here’s your opportunity to own a stunning, move-in-ready smart home located in one of the area’s most sought-after communities. This meticulously maintained residence offers 4 spacious bedrooms, 3 full bathrooms, and over $100,000 in high-end upgrades throughout. Step inside to a bright, open-concept floor plan featuring gorgeous upgraded flooring, plantation shutters, custom paint, built-in cabinetry, and recessed lighting. The heart of the home is a beautifully designed kitchen with rich cabinetry, custom lighting, a large center island, and stainless steel appliances including a double oven, built-in cooktop, microwave, and dishwasher. Adjacent to the kitchen is a warm and inviting living room with custom built-ins, a cozy fireplace, and sliding glass doors that lead to your private backyard—perfect for relaxing or entertaining. Downstairs, you'll find a full bedroom and bathroom, ideal for guests or multi-generational living. Upstairs, the luxurious primary suite offers a spa-like ensuite bath complete with a walk-in shower, soaking tub, dual vanities, and an oversized walk-in closet. The additional bedrooms are generously sized, and the upstairs windows offer breathtaking views of rolling hills and mountains. Enjoy the convenience of an indoor laundry room with built-in shelving, as well as a low-maintenance front and backyard, perfect for year-round enjoyment. The attached 2-car garage and extended driveway provide ample parking and storage space. This is more than just a home—it's a lifestyle. Don’t miss your chance to live in this highly desirable community with easy access to parks, shopping, and top-rated schools.
Zillow last checked: 8 hours ago
Listing updated: October 11, 2025 at 08:43am
Listing Provided by:
Benjamin Rubalcava DRE #01877582 714-673-5181,
Re/Max Partners
Bought with:
Yu Ting Huang, DRE #02229428
Elpis Realty Inc
Source: CRMLS,MLS#: IG25181344 Originating MLS: California Regional MLS
Originating MLS: California Regional MLS
Facts & features
Interior
Bedrooms & bathrooms
- Bedrooms: 4
- Bathrooms: 3
- Full bathrooms: 3
- Main level bathrooms: 1
- Main level bedrooms: 1
Primary bedroom
- Features: Primary Suite
Bathroom
- Features: Jack and Jill Bath
Bathroom
- Features: Bathtub, Dual Sinks, Separate Shower, Tub Shower, Walk-In Shower
Kitchen
- Features: Granite Counters, Kitchen Island
Heating
- Central
Cooling
- Central Air
Appliances
- Included: Double Oven, Dishwasher, Gas Cooktop, Microwave, Refrigerator
- Laundry: Inside, Laundry Room
Features
- Breakfast Bar, Eat-in Kitchen, Granite Counters, High Ceilings, Open Floorplan, Recessed Lighting, Jack and Jill Bath, Loft, Primary Suite
- Flooring: Carpet, Tile
- Doors: Panel Doors
- Has fireplace: Yes
- Fireplace features: Living Room
- Common walls with other units/homes: No Common Walls
Interior area
- Total interior livable area: 2,674 sqft
Property
Parking
- Total spaces: 2
- Parking features: Direct Access, Driveway, Garage
- Attached garage spaces: 2
Features
- Levels: Two
- Stories: 2
- Entry location: 1
- Patio & porch: Concrete
- Pool features: None
- Spa features: None
- Fencing: Block,Vinyl
- Has view: Yes
- View description: Neighborhood
Lot
- Size: 4,792 sqft
- Features: Back Yard, Front Yard, Sprinklers In Rear
Details
- Parcel number: 284380016
- Special conditions: Standard
Construction
Type & style
- Home type: SingleFamily
- Property subtype: Single Family Residence
Materials
- Roof: Tile
Condition
- Turnkey
- New construction: No
- Year built: 2018
Utilities & green energy
- Sewer: Public Sewer
- Water: Public
Community & neighborhood
Community
- Community features: Storm Drain(s), Street Lights, Sidewalks
Location
- Region: Riverside
HOA & financial
HOA
- Has HOA: Yes
- HOA fee: $145 monthly
- Association name: Orange Crest Community Association
- Association phone: 949-855-1800
Other
Other facts
- Listing terms: Cash,Conventional,FHA,Submit,VA Loan
Price history
| Date | Event | Price |
|---|---|---|
| 10/10/2025 | Sold | $818,000+2.4%$306/sqft |
Source: | ||
| 9/30/2025 | Pending sale | $799,000+22.9%$299/sqft |
Source: | ||
| 11/5/2021 | Listing removed | -- |
Source: | ||
| 9/23/2021 | Pending sale | $649,900$243/sqft |
Source: | ||
| 9/14/2021 | Listed for sale | $649,900+167.4%$243/sqft |
Source: | ||
Public tax history
| Year | Property taxes | Tax assessment |
|---|---|---|
| 2025 | $8,019 +2.3% | $541,980 +2% |
| 2024 | $7,842 +0.3% | $531,354 +2% |
| 2023 | $7,816 +1.6% | $520,936 +2% |
Find assessor info on the county website
Neighborhood: Orangecrest
Nearby schools
GreatSchools rating
- 7/10Benjamin Franklin Elementary SchoolGrades: K-6Distance: 0.5 mi
- 7/10Amelia Earhart Middle SchoolGrades: 7-8Distance: 1 mi
- 9/10Martin Luther King Jr. High SchoolGrades: 9-12Distance: 1.5 mi
Schools provided by the listing agent
- Elementary: Franklin
- Middle: Earhart
- High: King
Source: CRMLS. This data may not be complete. We recommend contacting the local school district to confirm school assignments for this home.
Get a cash offer in 3 minutes
Find out how much your home could sell for in as little as 3 minutes with a no-obligation cash offer.
Estimated market value$815,100
Get a cash offer in 3 minutes
Find out how much your home could sell for in as little as 3 minutes with a no-obligation cash offer.
Estimated market value
$815,100

