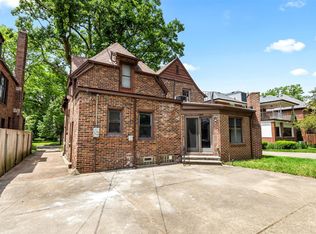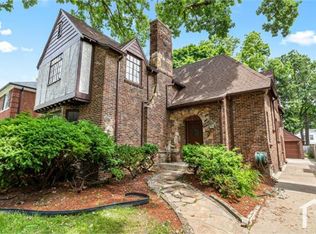Sold for $400,000
$400,000
19510 Stratford Rd, Detroit, MI 48221
3beds
4,057sqft
Single Family Residence
Built in 1927
6,534 Square Feet Lot
$421,500 Zestimate®
$99/sqft
$3,036 Estimated rent
Home value
$421,500
$400,000 - $443,000
$3,036/mo
Zestimate® history
Loading...
Owner options
Explore your selling options
What's special
An opportunity to create your perfect designed interior. This English Tudor has recently received new architectural shingles. There is a two car detached brick garage and a family room with a natural fireplace. The character and design reflects the workmanship and quality of the day. Very large rooms, pass hall from the front vestibule. Formal living room with a natural fireplace. Possible quest room / library on first floor. Exceptionally large master suite. The lower level has two entrances and plenty of room for entertainment along with a lavatory and daylight windows. There is a new boiler not installed, central air unit in attic. Subject will require special financing do to condition. Seller may consider a land contract with very large down payment and qualified purchaser. $395 processing fee due from purchaser at close to REMS
Zillow last checked: 8 hours ago
Listing updated: August 30, 2023 at 07:10pm
Listed by:
Robert LaBute 313-533-6300,
Real Estate Management Specialists Inc
Bought with:
Korie Enyard, 6501431224
Berkshire Hathaway HomeServices The Loft Warehouse
Source: Realcomp II,MLS#: 2220041375
Facts & features
Interior
Bedrooms & bathrooms
- Bedrooms: 3
- Bathrooms: 5
- Full bathrooms: 3
- 1/2 bathrooms: 2
Heating
- Baseboard, Forced Air, Hot Water, Natural Gas
Cooling
- Central Air
Features
- Entrance Foyer, Other
- Basement: Interior Entry,Unfinished
- Has fireplace: Yes
- Fireplace features: Family Room, Living Room, Wood Burning
Interior area
- Total interior livable area: 4,057 sqft
- Finished area above ground: 3,057
- Finished area below ground: 1,000
Property
Parking
- Total spaces: 2.5
- Parking features: Twoand Half Car Garage, Detached
- Garage spaces: 2.5
Features
- Levels: Two
- Stories: 2
- Entry location: GroundLevelwSteps
- Patio & porch: Porch
- Pool features: None
Lot
- Size: 6,534 sqft
- Dimensions: 50.00 x 132.00
Details
- Parcel number: W02I005147S
- Special conditions: Short Sale No,Standard
Construction
Type & style
- Home type: SingleFamily
- Architectural style: Tudor
- Property subtype: Single Family Residence
Materials
- Brick
- Foundation: Basement, Block
- Roof: Asphalt
Condition
- New construction: No
- Year built: 1927
Utilities & green energy
- Sewer: Public Sewer
- Water: Public
Community & neighborhood
Location
- Region: Detroit
- Subdivision: SHERWOOD FOREST (PLATS)
Other
Other facts
- Listing agreement: Exclusive Right To Sell
- Listing terms: Cash,Conventional,Warranty Deed
Price history
| Date | Event | Price |
|---|---|---|
| 11/6/2025 | Sold | $400,000-9.1%$99/sqft |
Source: Public Record Report a problem | ||
| 9/25/2025 | Price change | $439,900-2.2%$108/sqft |
Source: | ||
| 8/26/2025 | Listed for sale | $449,999+1.1%$111/sqft |
Source: | ||
| 7/14/2025 | Listing removed | $445,000$110/sqft |
Source: | ||
| 7/7/2025 | Price change | $445,000-5.1%$110/sqft |
Source: | ||
Public tax history
| Year | Property taxes | Tax assessment |
|---|---|---|
| 2025 | -- | $260,100 +21.3% |
| 2024 | -- | $214,500 +33.6% |
| 2023 | -- | $160,500 +13.3% |
Find assessor info on the county website
Neighborhood: Sherwood Forest
Nearby schools
GreatSchools rating
- 4/10Pasteur Elementary SchoolGrades: PK-6Distance: 0.4 mi
- 3/10Palmer Park Preparatory AcademyGrades: PK-8Distance: 0.7 mi
- 2/10Mumford High SchoolGrades: 9-12Distance: 1.7 mi
Get a cash offer in 3 minutes
Find out how much your home could sell for in as little as 3 minutes with a no-obligation cash offer.
Estimated market value$421,500
Get a cash offer in 3 minutes
Find out how much your home could sell for in as little as 3 minutes with a no-obligation cash offer.
Estimated market value
$421,500

