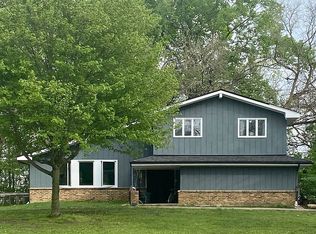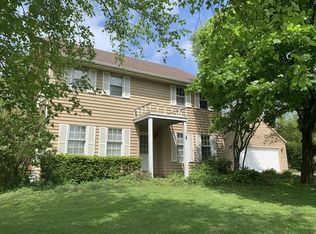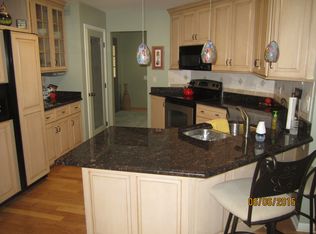Closed
$565,000
19514 W Manhattan Rd, Elwood, IL 60421
5beds
3,023sqft
Single Family Residence
Built in 2016
4.93 Acres Lot
$594,600 Zestimate®
$187/sqft
$4,528 Estimated rent
Home value
$594,600
$547,000 - $648,000
$4,528/mo
Zestimate® history
Loading...
Owner options
Explore your selling options
What's special
Discover the charm of this expansive 5-bedroom, 3.5-bath home nestled on 5 beautiful acres in Elwood. With plenty of room to grow and enjoy the outdoors, this home offers a perfect blend of comfort and functionality. As you enter, you're greeted by a grand two-story foyer that sets the tone for the spacious interiors. The bright living room features a cozy fireplace, creating a welcoming atmosphere. A separate dining area is perfect for formal meals or family gatherings, while the first-floor office with French doors offers privacy for work or study. The large kitchen is a chef's dream, offering tons of cabinet space for storage and ample counter space for meal prep. The family room is another inviting space, featuring a second fireplace that adds warmth and character to the home. The primary suite is a true retreat, featuring a separate tub, custom walk-in shower, and double sinks for a luxurious spa-like experience. Three additional generously sized bedrooms offer plenty of closet space and storage, making this home ideal for a growing family. The finished basement adds even more living space, with an additional bedroom and full bathroom. It also includes large storage areas and an open recreation area, offering endless possibilities for entertainment or relaxation. The outdoor space is equally impressive, with a pole barn, chicken pens and coops, and a shed, perfect for hobby farming or storage. The 3-car garage provides plenty of space for vehicles or additional storage. Enjoy the serenity of country living on your large covered front porch, perfect for relaxing and taking in the beautiful surroundings. This home offers the ideal balance of space, comfort, and rural charm. Don't miss your chance to make it yours!
Zillow last checked: 8 hours ago
Listing updated: June 28, 2025 at 07:33am
Listing courtesy of:
Julie Oswald 815-267-1158,
Keller Williams Infinity
Bought with:
Ryan Totsch
Berkshire Hathaway HomeServices Chicago
Source: MRED as distributed by MLS GRID,MLS#: 12319074
Facts & features
Interior
Bedrooms & bathrooms
- Bedrooms: 5
- Bathrooms: 4
- Full bathrooms: 3
- 1/2 bathrooms: 1
Primary bedroom
- Features: Flooring (Carpet), Bathroom (Full, Double Sink, Tub & Separate Shwr)
- Level: Second
- Area: 308 Square Feet
- Dimensions: 22X14
Bedroom 2
- Features: Flooring (Carpet)
- Level: Second
- Area: 154 Square Feet
- Dimensions: 14X11
Bedroom 3
- Features: Flooring (Carpet)
- Level: Second
- Area: 168 Square Feet
- Dimensions: 14X12
Bedroom 4
- Features: Flooring (Carpet)
- Level: Second
- Area: 192 Square Feet
- Dimensions: 16X12
Bedroom 5
- Level: Basement
- Area: 299 Square Feet
- Dimensions: 23X13
Dining room
- Features: Flooring (Hardwood)
- Level: Main
- Area: 143 Square Feet
- Dimensions: 13X11
Eating area
- Features: Flooring (Hardwood)
- Level: Main
- Area: 144 Square Feet
- Dimensions: 16X9
Family room
- Features: Flooring (Hardwood), Window Treatments (Blinds)
- Level: Main
- Area: 270 Square Feet
- Dimensions: 18X15
Foyer
- Features: Flooring (Hardwood)
- Level: Main
- Area: 80 Square Feet
- Dimensions: 10X8
Kitchen
- Features: Kitchen (Eating Area-Table Space, Island, Pantry-Walk-in, Breakfast Room, Custom Cabinetry, Granite Counters, SolidSurfaceCounter, Updated Kitchen), Flooring (Hardwood)
- Level: Main
- Area: 168 Square Feet
- Dimensions: 14X12
Laundry
- Level: Main
- Area: 78 Square Feet
- Dimensions: 13X6
Living room
- Features: Flooring (Hardwood)
- Level: Main
- Area: 208 Square Feet
- Dimensions: 16X13
Office
- Features: Flooring (Hardwood)
- Level: Main
- Area: 180 Square Feet
- Dimensions: 15X12
Recreation room
- Features: Flooring (Other)
- Level: Basement
- Area: 1056 Square Feet
- Dimensions: 33X32
Storage
- Features: Flooring (Other)
- Level: Basement
- Area: 176 Square Feet
- Dimensions: 22X8
Other
- Level: Basement
- Area: 196 Square Feet
- Dimensions: 14X14
Heating
- Natural Gas, Forced Air
Cooling
- Central Air
Appliances
- Included: Range, Microwave, Dishwasher, Refrigerator, Washer, Dryer, Stainless Steel Appliance(s), Water Softener, Water Softener Owned, Gas Oven, Gas Water Heater
- Laundry: Main Level, Gas Dryer Hookup, In Unit, Sink
Features
- Cathedral Ceiling(s), In-Law Floorplan, Walk-In Closet(s)
- Flooring: Hardwood
- Windows: Screens, Skylight(s)
- Basement: Partially Finished,Full
- Attic: Unfinished
- Number of fireplaces: 2
- Fireplace features: Wood Burning, Gas Log, Gas Starter, Family Room, Living Room
Interior area
- Total structure area: 3,023
- Total interior livable area: 3,023 sqft
Property
Parking
- Total spaces: 3
- Parking features: Gravel, Garage Door Opener, On Site, Garage Owned, Attached, Garage
- Attached garage spaces: 3
- Has uncovered spaces: Yes
Accessibility
- Accessibility features: No Disability Access
Features
- Stories: 2
- Patio & porch: Patio
- Exterior features: Other
- Fencing: Partial
- Has view: Yes
- View description: Side(s) of Property
- Water view: Side(s) of Property
- Waterfront features: Stream
Lot
- Size: 4.93 Acres
- Features: Pasture
Details
- Additional structures: Outbuilding, Poultry Coop
- Parcel number: 1011162000300000
- Special conditions: None
- Other equipment: Water-Softener Owned, Ceiling Fan(s), Sump Pump
Construction
Type & style
- Home type: SingleFamily
- Architectural style: American 4-Sq.
- Property subtype: Single Family Residence
Materials
- Cedar
- Foundation: Concrete Perimeter
- Roof: Asphalt
Condition
- New construction: No
- Year built: 2016
Utilities & green energy
- Electric: Circuit Breakers
- Sewer: Septic Tank
- Water: Well
Community & neighborhood
Security
- Security features: Carbon Monoxide Detector(s)
Location
- Region: Elwood
HOA & financial
HOA
- Services included: None
Other
Other facts
- Listing terms: Conventional
- Ownership: Fee Simple
Price history
| Date | Event | Price |
|---|---|---|
| 6/27/2025 | Sold | $565,000+2.7%$187/sqft |
Source: | ||
| 5/13/2025 | Contingent | $550,000$182/sqft |
Source: | ||
| 3/27/2025 | Listed for sale | $550,000+1000%$182/sqft |
Source: | ||
| 10/21/2013 | Sold | $50,000$17/sqft |
Source: Public Record Report a problem | ||
Public tax history
| Year | Property taxes | Tax assessment |
|---|---|---|
| 2023 | -- | $165,449 +1% |
| 2022 | $595 | $163,754 +4.1% |
| 2021 | -- | $157,320 +4.6% |
Find assessor info on the county website
Neighborhood: 60421
Nearby schools
GreatSchools rating
- 5/10Elwood Child Care SchoolGrades: PK-8Distance: 2.1 mi
- 2/10Joliet Central High SchoolGrades: 9-12Distance: 6.6 mi
Schools provided by the listing agent
- Elementary: Elmwood Elementary School
- High: Joliet West High School
- District: 203
Source: MRED as distributed by MLS GRID. This data may not be complete. We recommend contacting the local school district to confirm school assignments for this home.
Get a cash offer in 3 minutes
Find out how much your home could sell for in as little as 3 minutes with a no-obligation cash offer.
Estimated market value$594,600
Get a cash offer in 3 minutes
Find out how much your home could sell for in as little as 3 minutes with a no-obligation cash offer.
Estimated market value
$594,600


