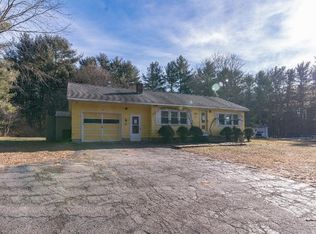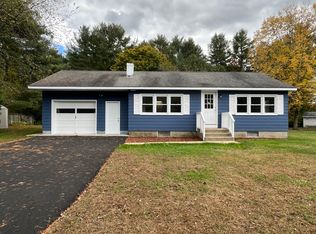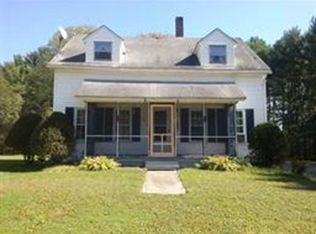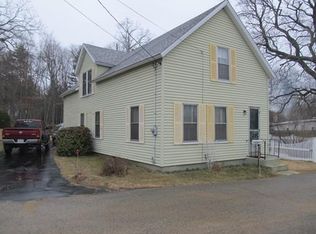Come see this well maintained executive split ranch w/3 bedroom, 3 bathroom All sitting on 4.5 acres!! Easy commute on Rt.32 on the Barre side of Hardwick. Relax in your in-ground pool with a brand new liner and stairs. There are 2 sheds, 2 car garage, huge deck with composite decking, brand new patio with built in fire-pit. This home has hardwood floors and solid wood doors that shows that it was built to last. Wired for generator w/200 amp service. Great room and 1/2 bath with laundry on lower level with walkout right to your backyard oasis. Make this room what ever you want (in-law)????
This property is off market, which means it's not currently listed for sale or rent on Zillow. This may be different from what's available on other websites or public sources.



