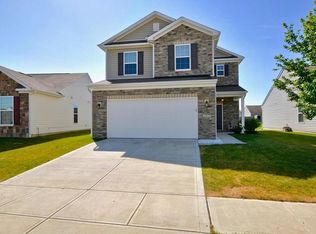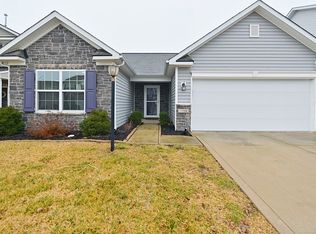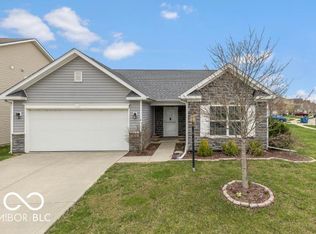Sold
$287,000
19520 Chip Shot Rd, Noblesville, IN 46062
3beds
1,455sqft
Residential, Single Family Residence
Built in 2013
7,840.8 Square Feet Lot
$297,700 Zestimate®
$197/sqft
$1,904 Estimated rent
Home value
$297,700
$283,000 - $313,000
$1,904/mo
Zestimate® history
Loading...
Owner options
Explore your selling options
What's special
Welcome to this adorable, well-maintained 3 bed/2 bath ranch home, designed for comfort and main floor living. Located just a bike ride away from Mores Reservoir's public beach access and park. Recreation and outdoor fun close by! As you step inside, you'll be greeted by an inviting open floor plan with 9 ft. ceilings throughout, creating a spacious and airy atmosphere. The great room features a lovely gas fireplace, perfect for those chilly evenings, and opens to the dining area. The kitchen is well appointed with modern appliances, ample storage and great counter space. Enjoy summer BBQs on the back deck overlooking the peaceful backyard. This home combines warmth, functionality, and style, making it the perfect place to create lasting memories. Don't miss the opportunity to make this charming ranch your own! New Roof 2021.
Zillow last checked: 8 hours ago
Listing updated: July 24, 2024 at 05:34am
Listing Provided by:
Robbin Edwards 317-508-1806,
Encore Sotheby's International,
Erin Wilson 317-270-2125
Bought with:
Troy Dixon
eXp Realty, LLC
Karin VanVleet
eXp Realty, LLC
Source: MIBOR as distributed by MLS GRID,MLS#: 21982972
Facts & features
Interior
Bedrooms & bathrooms
- Bedrooms: 3
- Bathrooms: 2
- Full bathrooms: 2
- Main level bathrooms: 2
- Main level bedrooms: 3
Primary bedroom
- Features: Carpet
- Level: Main
- Area: 180 Square Feet
- Dimensions: 15x12
Bedroom 2
- Features: Carpet
- Level: Main
- Area: 120 Square Feet
- Dimensions: 12x10
Bedroom 3
- Features: Carpet
- Level: Main
- Area: 110 Square Feet
- Dimensions: 11x10
Breakfast room
- Features: Vinyl
- Level: Main
- Area: 64 Square Feet
- Dimensions: 8x8
Dining room
- Features: Carpet
- Level: Main
- Area: 168 Square Feet
- Dimensions: 14x12
Great room
- Features: Carpet
- Level: Main
- Area: 256 Square Feet
- Dimensions: 16x16
Kitchen
- Features: Vinyl
- Level: Main
- Area: 104 Square Feet
- Dimensions: 13x8
Laundry
- Features: Vinyl
- Level: Main
- Area: 36 Square Feet
- Dimensions: 6x6
Heating
- Forced Air, Electric
Cooling
- Has cooling: Yes
Appliances
- Included: Dishwasher, Electric Water Heater, Disposal, MicroHood, Electric Oven, Refrigerator, Water Softener Owned
- Laundry: Main Level
Features
- Attic Access, High Ceilings, Breakfast Bar, Ceiling Fan(s), Entrance Foyer, Pantry
- Windows: Windows Thermal, Windows Vinyl, Wood Work Painted
- Has basement: No
- Attic: Access Only
- Number of fireplaces: 1
- Fireplace features: Gas Log, Great Room
Interior area
- Total structure area: 1,455
- Total interior livable area: 1,455 sqft
Property
Parking
- Total spaces: 2
- Parking features: Attached
- Attached garage spaces: 2
Features
- Levels: One
- Stories: 1
- Patio & porch: Deck, Covered
Lot
- Size: 7,840 sqft
- Features: Sidewalks, Trees-Small (Under 20 Ft)
Details
- Parcel number: 290625009045000013
- Horse amenities: None
Construction
Type & style
- Home type: SingleFamily
- Architectural style: Ranch
- Property subtype: Residential, Single Family Residence
Materials
- Vinyl With Stone
- Foundation: Slab
Condition
- New construction: No
- Year built: 2013
Utilities & green energy
- Water: Municipal/City
Community & neighborhood
Location
- Region: Noblesville
- Subdivision: Lakes At Prairie Crossing
HOA & financial
HOA
- Has HOA: Yes
- HOA fee: $129 semi-annually
- Services included: Entrance Common, Insurance, Maintenance
- Association phone: 317-253-1401
Price history
| Date | Event | Price |
|---|---|---|
| 7/3/2024 | Sold | $287,000+4.7%$197/sqft |
Source: | ||
| 6/17/2024 | Pending sale | $274,000$188/sqft |
Source: | ||
| 6/14/2024 | Listed for sale | $274,000+56.7%$188/sqft |
Source: | ||
| 11/15/2018 | Sold | $174,900$120/sqft |
Source: | ||
| 10/5/2018 | Pending sale | $174,900$120/sqft |
Source: Sunblest Realty #21599213 Report a problem | ||
Public tax history
| Year | Property taxes | Tax assessment |
|---|---|---|
| 2024 | $3,252 +16.3% | $274,900 +3.9% |
| 2023 | $2,795 +22.1% | $264,600 +19.4% |
| 2022 | $2,288 +3.2% | $221,600 +20.5% |
Find assessor info on the county website
Neighborhood: 46062
Nearby schools
GreatSchools rating
- 8/10North Elementary SchoolGrades: PK-5Distance: 1.8 mi
- 8/10Noblesville West Middle SchoolGrades: 6-8Distance: 0.5 mi
- 10/10Noblesville High SchoolGrades: 9-12Distance: 2 mi
Schools provided by the listing agent
- Elementary: North Elementary School
- Middle: Noblesville West Middle School
- High: Noblesville High School
Source: MIBOR as distributed by MLS GRID. This data may not be complete. We recommend contacting the local school district to confirm school assignments for this home.
Get a cash offer in 3 minutes
Find out how much your home could sell for in as little as 3 minutes with a no-obligation cash offer.
Estimated market value$297,700
Get a cash offer in 3 minutes
Find out how much your home could sell for in as little as 3 minutes with a no-obligation cash offer.
Estimated market value
$297,700


