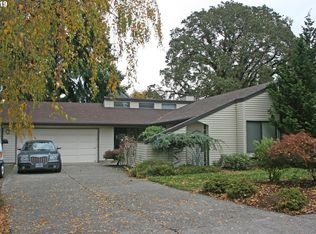Sold
$425,000
19520 SW Kinnaman Rd, Beaverton, OR 97078
3beds
1,680sqft
Residential, Single Family Residence
Built in 1958
0.44 Acres Lot
$421,500 Zestimate®
$253/sqft
$2,656 Estimated rent
Home value
$421,500
$400,000 - $447,000
$2,656/mo
Zestimate® history
Loading...
Owner options
Explore your selling options
What's special
Livable Fixer with ADU Potential and R-5 Zoning. This is the one you've been waiting for—a true fixer with solid potential on nearly half an acre (R-5 zoning) just blocks from Kinnaman Elementary and a short walk to Aloha High School and the Aquatic Center. Built in 1958, the home offers 1080 sq ft with a classic layout, a brick fireplace, and vintage features throughout. While every room needs attention—from refinishing the original hardwoods to replacing vinyl flooring and addressing peeling wallpaper—there are some solid updates already in place: vinyl windows (2013), a newer furnace and central A/C (2014), a roof (2015), and a 5-year-old water heater. The converted garage adds rough but promising square footage, with plumbing in place for a second bathroom and kitchenette—perfect for an ADU or guest quarters. The laundry room sits between the main house and the conversion, providing shared access with some privacy. Outside, a well-built but weathered carport offers covered parking, and the .44-acre lot is a dream for those wanting to create an urban farm or enjoy extra space. Fruit trees, grapes, and open soil are ready for your vision. County zoning allows for animals, and there's potential for future development, though access to the back lot would require reconfiguring or removing the garage for easement viability. Bring your toolbelt, your vision, and your dreams. This property is livable today, with endless upside tomorrow.
Zillow last checked: 8 hours ago
Listing updated: August 11, 2025 at 02:40am
Listed by:
Victoria Cooper 503-381-7831,
Knipe Realty ERA Powered
Bought with:
Marco Sanchez Hernandez, 201224786
Realty of America, LLC
Source: RMLS (OR),MLS#: 554125852
Facts & features
Interior
Bedrooms & bathrooms
- Bedrooms: 3
- Bathrooms: 2
- Full bathrooms: 2
- Main level bathrooms: 2
Primary bedroom
- Level: Main
Bedroom 2
- Level: Main
Bedroom 3
- Level: Main
Dining room
- Level: Main
Family room
- Level: Main
Kitchen
- Level: Main
Living room
- Level: Main
Heating
- Forced Air
Cooling
- Central Air
Appliances
- Included: Dishwasher, Disposal, Free-Standing Range, Free-Standing Refrigerator, Range Hood, Stainless Steel Appliance(s), Electric Water Heater
- Laundry: Laundry Room
Features
- Solar Tube(s)
- Flooring: Hardwood, Vinyl
- Doors: Storm Door(s)
- Windows: Double Pane Windows, Vinyl Frames
- Basement: Crawl Space
- Fireplace features: Wood Burning
Interior area
- Total structure area: 1,680
- Total interior livable area: 1,680 sqft
Property
Parking
- Total spaces: 2
- Parking features: Carport, Driveway, Converted Garage
- Garage spaces: 2
- Has carport: Yes
- Has uncovered spaces: Yes
Accessibility
- Accessibility features: Minimal Steps, One Level, Accessibility
Features
- Levels: One
- Stories: 1
- Patio & porch: Patio, Porch
- Exterior features: Yard
- Fencing: Fenced
Lot
- Size: 0.44 Acres
- Dimensions: 19,166sf
- Features: Level, Private, SqFt 15000 to 19999
Details
- Additional structures: SeparateLivingQuartersApartmentAuxLivingUnit
- Parcel number: R363494
- Zoning: R-5
Construction
Type & style
- Home type: SingleFamily
- Architectural style: Ranch
- Property subtype: Residential, Single Family Residence
Materials
- Lap Siding
- Foundation: Concrete Perimeter
- Roof: Composition
Condition
- Fixer
- New construction: No
- Year built: 1958
Utilities & green energy
- Gas: Gas
- Sewer: Public Sewer
- Water: Public
- Utilities for property: Cable Connected
Community & neighborhood
Location
- Region: Beaverton
Other
Other facts
- Listing terms: Cash,Conventional
- Road surface type: Concrete, Paved
Price history
| Date | Event | Price |
|---|---|---|
| 8/4/2025 | Sold | $425,000+6.5%$253/sqft |
Source: | ||
| 7/16/2025 | Pending sale | $399,000$238/sqft |
Source: | ||
| 7/12/2025 | Listed for sale | $399,000+171.4%$238/sqft |
Source: | ||
| 12/15/2000 | Sold | $147,000$88/sqft |
Source: Public Record Report a problem | ||
Public tax history
| Year | Property taxes | Tax assessment |
|---|---|---|
| 2025 | $3,872 +4.3% | $204,920 +3% |
| 2024 | $3,711 +6.5% | $198,960 +3% |
| 2023 | $3,485 +3.3% | $193,170 +3% |
Find assessor info on the county website
Neighborhood: Aloha
Nearby schools
GreatSchools rating
- 2/10Kinnaman Elementary SchoolGrades: K-5Distance: 0.1 mi
- 2/10Mountain View Middle SchoolGrades: 6-8Distance: 1.2 mi
- 5/10Aloha High SchoolGrades: 9-12Distance: 0.5 mi
Schools provided by the listing agent
- Elementary: Kinnaman
- Middle: Mountain View
- High: Aloha
Source: RMLS (OR). This data may not be complete. We recommend contacting the local school district to confirm school assignments for this home.
Get a cash offer in 3 minutes
Find out how much your home could sell for in as little as 3 minutes with a no-obligation cash offer.
Estimated market value
$421,500
Get a cash offer in 3 minutes
Find out how much your home could sell for in as little as 3 minutes with a no-obligation cash offer.
Estimated market value
$421,500
