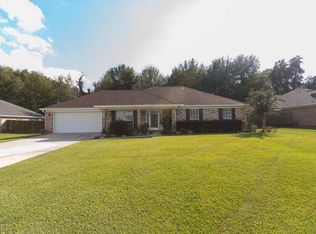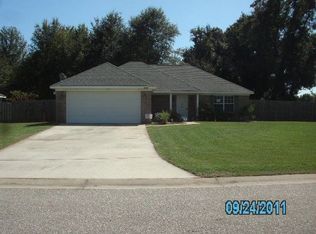Completely remodeled with HUGE additions in 2006. Front part of house is original and all rooms feature stunning heart pine. The front living room has beautiful exposed timber beams above head. The kitchen and dining room open up to the 2nd living area and have vaulted ceiling and lots of windows with plantation shutters. Tons of cabinet storage in the kitchen as well as a nice sized walk in pantry. 2nd living area has recessed lighting, large windows overlooking the acreage behind the house, and french doors leading to an open porch. Upstairs features master bedroom, master bath, and loft. The master bedroom has 2 spacious walk in closets and a balcony with an electric awning. Double car garage, 2nd living area, bathroom, laundry room, and entire upstairs was all added in 2006. AC was installed in 2006. Roof was replaced in 2006. Mature trees cover the landscape of this property. Ample garage space on side of house for storage and there are two wells on the property. What a rare opportunity!
This property is off market, which means it's not currently listed for sale or rent on Zillow. This may be different from what's available on other websites or public sources.


