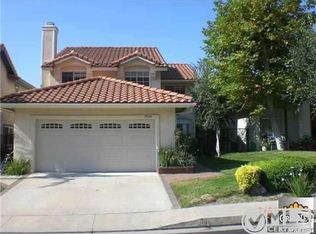Elegant 4 bedroom 3 bathroom home located in the highly sought after Highlands Gated community in Porter Ranch. This turnkey home offers pictures views of the city lights and local mountains. As you walk through the double entry doors your eyes will be captivated by the vaulted ceilings and natural light that highlight the formal living room and dining room. Just past the elegant stair case you walk into your updated kitchen that boast custom cabinets, granite counter tops that are tied in with a decorative back splash offering ample space to work and entertain any event. You can relax while enjoying a fire in the warm cozy den, the fire place is adorned by custom built-in cabinets on both sides. This move in ready home offers one full bedroom and bathroom downstairs. As you walk up the stairs you find beautiful custom flooring that is carried out through the hall, bedrooms and bonus room. The master suite offers walk in closets, private balcony with beautiful views and a private bathroom. The recently updated spa like master bathroom features glass enclosed shower and a custom soaking tub all tied in with model like finishes. Just down the hall you find two additional bedrooms both offering ample space. The large bonus room with mountain views offers a custom finished fireplace, built in cabinets, wet bar, high ceilings, upgraded window treatments all tied in with custom wall paneling. The community offers gated access, pool/spa and private tennis courts.
This property is off market, which means it's not currently listed for sale or rent on Zillow. This may be different from what's available on other websites or public sources.
