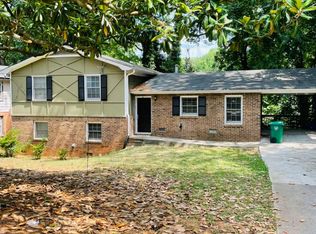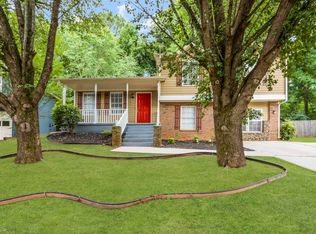Closed
$340,000
1953 Copperfield Cir, Decatur, GA 30035
4beds
1,880sqft
Single Family Residence
Built in 1969
0.3 Acres Lot
$307,900 Zestimate®
$181/sqft
$2,039 Estimated rent
Home value
$307,900
$286,000 - $326,000
$2,039/mo
Zestimate® history
Loading...
Owner options
Explore your selling options
What's special
An absolute STUNNING renovation with 4 levels, 4 bed/3 bath, open concept, huge back porch for entertaining and a 2nd porch off the Master Suite. Quartz, Marble, Polished tile and hardwoods throughout the house. Full unfinished basement with access to the backyard. All lighting, appliances and systems are energy efficient. Full laundry room with private separate side entrance to the house & Master. Overbudget to make sure there were no corners cut and top notch finishes for a home that I'm jealous to sell for whoever soon lives here.
Zillow last checked: 8 hours ago
Listing updated: April 08, 2024 at 09:42am
Listed by:
C?line Higgins Evans 470-309-1545,
Simply List
Bought with:
Bob Cleary, 355696
BHHS Georgia Properties
Source: GAMLS,MLS#: 10253909
Facts & features
Interior
Bedrooms & bathrooms
- Bedrooms: 4
- Bathrooms: 3
- Full bathrooms: 3
- Main level bathrooms: 1
Kitchen
- Features: Kitchen Island, Pantry
Heating
- Electric, Central, Heat Pump
Cooling
- Electric, Ceiling Fan(s), Central Air
Appliances
- Included: Electric Water Heater, Dishwasher, Disposal
- Laundry: Other
Features
- Other, Rear Stairs, Walk-In Closet(s)
- Flooring: Hardwood, Other
- Windows: Double Pane Windows
- Basement: Full
- Has fireplace: No
- Common walls with other units/homes: No Common Walls
Interior area
- Total structure area: 1,880
- Total interior livable area: 1,880 sqft
- Finished area above ground: 1,880
- Finished area below ground: 0
Property
Parking
- Total spaces: 8
- Parking features: Carport
- Has carport: Yes
Accessibility
- Accessibility features: Accessible Kitchen
Features
- Levels: Three Or More
- Stories: 3
- Patio & porch: Deck
- Exterior features: Garden
- Fencing: Fenced,Chain Link,Wood
- Body of water: None
Lot
- Size: 0.30 Acres
- Features: Cul-De-Sac, Private, Sloped
Details
- Additional structures: Greenhouse
- Parcel number: 15 157 07 028
Construction
Type & style
- Home type: SingleFamily
- Architectural style: Brick 4 Side,Traditional
- Property subtype: Single Family Residence
Materials
- Other
- Foundation: Block
- Roof: Composition
Condition
- Updated/Remodeled
- New construction: No
- Year built: 1969
Utilities & green energy
- Electric: 220 Volts
- Sewer: Public Sewer
- Water: Public
- Utilities for property: Underground Utilities, Electricity Available, Natural Gas Available, Phone Available, Sewer Available, Water Available
Green energy
- Energy efficient items: Insulation, Thermostat, Doors, Appliances
- Water conservation: Low-Flow Fixtures
Community & neighborhood
Security
- Security features: Carbon Monoxide Detector(s), Smoke Detector(s)
Community
- Community features: None
Location
- Region: Decatur
- Subdivision: Easterwood
HOA & financial
HOA
- Has HOA: No
- Services included: None
Other
Other facts
- Listing agreement: Exclusive Right To Sell
Price history
| Date | Event | Price |
|---|---|---|
| 3/29/2024 | Sold | $340,000-8.1%$181/sqft |
Source: | ||
| 3/11/2024 | Pending sale | $369,950$197/sqft |
Source: | ||
| 2/28/2024 | Price change | $369,950-1.3%$197/sqft |
Source: | ||
| 2/15/2024 | Listed for sale | $374,950+141.9%$199/sqft |
Source: | ||
| 12/22/2023 | Sold | $155,000+330.6%$82/sqft |
Source: Public Record Report a problem | ||
Public tax history
| Year | Property taxes | Tax assessment |
|---|---|---|
| 2025 | $4,096 -30.7% | $124,240 +0.1% |
| 2024 | $5,911 +84.5% | $124,120 +95.6% |
| 2023 | $3,204 +0.9% | $63,440 -0.5% |
Find assessor info on the county website
Neighborhood: 30035
Nearby schools
GreatSchools rating
- 3/10Snapfinger Elementary SchoolGrades: PK-5Distance: 1.3 mi
- 3/10Columbia Middle SchoolGrades: 6-8Distance: 2.9 mi
- 2/10Columbia High SchoolGrades: 9-12Distance: 1.4 mi
Schools provided by the listing agent
- Elementary: Canby Lane
- Middle: Mary Mcleod Bethune
- High: Towers
Source: GAMLS. This data may not be complete. We recommend contacting the local school district to confirm school assignments for this home.
Get a cash offer in 3 minutes
Find out how much your home could sell for in as little as 3 minutes with a no-obligation cash offer.
Estimated market value$307,900
Get a cash offer in 3 minutes
Find out how much your home could sell for in as little as 3 minutes with a no-obligation cash offer.
Estimated market value
$307,900

