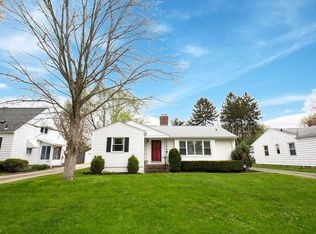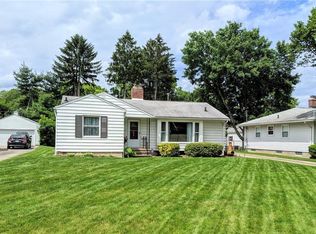Sold for $249,500
$249,500
1953 Ganyard Rd, Akron, OH 44313
3beds
1,365sqft
Single Family Residence
Built in 1952
9,199.87 Square Feet Lot
$266,100 Zestimate®
$183/sqft
$1,613 Estimated rent
Home value
$266,100
$253,000 - $282,000
$1,613/mo
Zestimate® history
Loading...
Owner options
Explore your selling options
What's special
Welcome to your dream home! This charming three-bedroom, 1.5 bathroom Cape Cod in West Akron is move-in ready and waiting for you. Step inside to discover beautiful hardwood floors that flow seamlessly throughout the home. The gorgeous kitchen is a chef's delight, featuring all stainless steel appliances, including a brand-new range from 2025.
On the main floor, you'll find two inviting bedrooms, one of which boasts a large and cozy three-season room—perfect for relaxing with a cup of coffee or enjoying the changing seasons. The entire top floor is dedicated to a very large third bedroom, offering ample space and privacy.
The updated bathroom on the main floor adds a touch of modern elegance, while the partially finished basement provides additional living space, complete with a bar and half bath—ideal for entertaining guests. Freshly painted throughout with premium paint, this home shines with a fresh, clean look.
Outside, you'll appreciate the new roof and siding installed in 2020, ensuring peace of mind for years to come. The concrete drive, in excellent condition, leads to a large detached two-car garage. The nicely landscaped yard adds to the home's curb appeal, making it a true gem in West Akron.
Don't miss out on this beautiful home—schedule your showing today!
Zillow last checked: 8 hours ago
Listing updated: April 28, 2025 at 01:47pm
Listing Provided by:
Glen G Whitten 419-790-3106support@ohiomlsflatfee.com,
Ohio Property Group, LLC
Bought with:
Brian Teter, 2015000075
Berkshire Hathaway HomeServices Professional Realty
Source: MLS Now,MLS#: 5109297 Originating MLS: Other/Unspecificed
Originating MLS: Other/Unspecificed
Facts & features
Interior
Bedrooms & bathrooms
- Bedrooms: 3
- Bathrooms: 2
- Full bathrooms: 1
- 1/2 bathrooms: 1
- Main level bathrooms: 1
- Main level bedrooms: 2
Heating
- Gas
Cooling
- Central Air
Appliances
- Included: Dryer, Dishwasher, Disposal, Microwave, Range, Refrigerator, Washer
Features
- Ceiling Fan(s), Bar
- Basement: Other,Sump Pump
- Number of fireplaces: 1
Interior area
- Total structure area: 1,365
- Total interior livable area: 1,365 sqft
- Finished area above ground: 1,365
Property
Parking
- Total spaces: 2
- Parking features: Detached, Garage
- Garage spaces: 2
Features
- Levels: Two
- Stories: 2
- Patio & porch: Enclosed, Patio, Porch
- Fencing: Back Yard
Lot
- Size: 9,199 sqft
Details
- Parcel number: 6837426
- Special conditions: Standard
Construction
Type & style
- Home type: SingleFamily
- Architectural style: Cape Cod
- Property subtype: Single Family Residence
Materials
- Vinyl Siding
- Roof: Asphalt
Condition
- Updated/Remodeled
- Year built: 1952
Utilities & green energy
- Sewer: Public Sewer
- Water: Public
Community & neighborhood
Location
- Region: Akron
- Subdivision: Fairlawn Reserve Development #
Price history
| Date | Event | Price |
|---|---|---|
| 4/28/2025 | Sold | $249,500$183/sqft |
Source: | ||
| 3/27/2025 | Pending sale | $249,500$183/sqft |
Source: | ||
| 3/27/2025 | Listed for sale | $249,500$183/sqft |
Source: | ||
| 3/27/2025 | Pending sale | $249,500$183/sqft |
Source: | ||
| 3/25/2025 | Listed for sale | $249,500$183/sqft |
Source: | ||
Public tax history
| Year | Property taxes | Tax assessment |
|---|---|---|
| 2024 | $3,448 +19.4% | $63,990 |
| 2023 | $2,888 +6.4% | $63,990 +30.1% |
| 2022 | $2,714 -0.1% | $49,179 |
Find assessor info on the county website
Neighborhood: Northwest Akron
Nearby schools
GreatSchools rating
- 5/10Judith A Resnik Community Learning CenterGrades: K-5Distance: 0.4 mi
- 4/10Litchfield Community Learning CenterGrades: 6-8Distance: 0.9 mi
- 6/10Firestone High SchoolGrades: 9-12Distance: 0.9 mi
Schools provided by the listing agent
- District: Akron CSD - 7701
Source: MLS Now. This data may not be complete. We recommend contacting the local school district to confirm school assignments for this home.
Get a cash offer in 3 minutes
Find out how much your home could sell for in as little as 3 minutes with a no-obligation cash offer.
Estimated market value
$266,100

