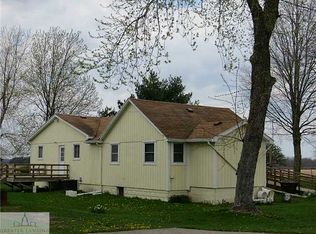Sold for $220,000
$220,000
1953 S Aurelius Rd, Mason, MI 48854
3beds
2,244sqft
Single Family Residence
Built in 1995
0.38 Acres Lot
$227,800 Zestimate®
$98/sqft
$1,972 Estimated rent
Home value
$227,800
Estimated sales range
Not available
$1,972/mo
Zestimate® history
Loading...
Owner options
Explore your selling options
What's special
Move-in Ready 3-Bedroom Home with Finished Basement in Aurelius Township. Beautifully updated 3-bedroom, 2-bath home featuring a finished egress basement—perfect for a 4th bedroom, office, or recreation space. The smart split-floor plan offers a private primary suite on one side and two spacious bedrooms with a full bath on the other. Enjoy the peace and quiet of Aurelius Township while being part of the highly rated Mason Public Schools, with quick highway access for an easy commute to Lansing or Jackson. The fully insulated 2-car garage comes with an optional heat hookup, plus the home includes a cozy wood stove for efficient backup heating in winter. With countless updates throughout, this turnkey property blends modern comfort with rural charm ready for you to move in and start making memories.
Zillow last checked: 8 hours ago
Listing updated: November 05, 2025 at 09:01am
Listed by:
Tracey Hernly & Co.,
Howard Hanna Real Estate Executives
Source: Greater Lansing AOR,MLS#: 290438
Facts & features
Interior
Bedrooms & bathrooms
- Bedrooms: 3
- Bathrooms: 2
- Full bathrooms: 2
Primary bedroom
- Level: First
- Area: 158.64 Square Feet
- Dimensions: 13.1 x 12.11
Bedroom 2
- Level: First
- Area: 141.24 Square Feet
- Dimensions: 10.7 x 13.2
Bedroom 3
- Level: First
- Area: 121.1 Square Feet
- Dimensions: 10 x 12.11
Primary bathroom
- Level: First
- Area: 64.07 Square Feet
- Dimensions: 8.11 x 7.9
Bathroom 2
- Level: First
- Area: 44.62 Square Feet
- Dimensions: 4.6 x 9.7
Dining room
- Level: First
- Area: 109.56 Square Feet
- Dimensions: 8.3 x 13.2
Kitchen
- Level: First
- Area: 129.36 Square Feet
- Dimensions: 9.8 x 13.2
Laundry
- Level: First
- Area: 75.98 Square Feet
- Dimensions: 13.1 x 5.8
Living room
- Level: First
- Area: 240.73 Square Feet
- Dimensions: 18.1 x 13.3
Other
- Description: Walk In Closet
- Level: First
- Area: 26.24 Square Feet
- Dimensions: 4.1 x 6.4
Other
- Description: Walk In Closet
- Level: First
- Area: 25.42 Square Feet
- Dimensions: 4.1 x 6.2
Other
- Description: Recreation Room
- Level: Basement
- Area: 938.1 Square Feet
- Dimensions: 35.4 x 26.5
Other
- Description: Storage
- Level: Basement
- Area: 304.75 Square Feet
- Dimensions: 11.5 x 26.5
Utility room
- Level: Basement
- Area: 81.37 Square Feet
- Dimensions: 7.9 x 10.3
Heating
- Forced Air, Wood Stove
Cooling
- Window Unit(s)
Appliances
- Included: Gas Oven, Washer/Dryer, Water Softener Owned, Gas Range, Free-Standing Refrigerator, Dishwasher
- Laundry: Electric Dryer Hookup, Main Level
Features
- Basement: Block,Egress Windows,Full,Partially Finished,Sump Pump
- Has fireplace: No
Interior area
- Total structure area: 2,688
- Total interior livable area: 2,244 sqft
- Finished area above ground: 1,344
- Finished area below ground: 900
Property
Parking
- Total spaces: 2
- Parking features: Garage
- Garage spaces: 2
Features
- Levels: One
- Stories: 1
Lot
- Size: 0.38 Acres
- Dimensions: 66 x 247
Details
- Foundation area: 1344
- Parcel number: 33090926351003
- Zoning description: Zoning
Construction
Type & style
- Home type: SingleFamily
- Property subtype: Single Family Residence
Materials
- Vinyl Siding
Condition
- Year built: 1995
Utilities & green energy
- Sewer: Septic Tank
- Water: Well
Community & neighborhood
Location
- Region: Mason
- Subdivision: None
Other
Other facts
- Listing terms: VA Loan,Cash,Conventional,FHA
Price history
| Date | Event | Price |
|---|---|---|
| 10/28/2025 | Sold | $220,000+0%$98/sqft |
Source: | ||
| 9/11/2025 | Contingent | $219,900$98/sqft |
Source: | ||
| 8/27/2025 | Listed for sale | $219,900$98/sqft |
Source: | ||
| 8/21/2025 | Contingent | $219,900$98/sqft |
Source: | ||
| 8/13/2025 | Listed for sale | $219,900$98/sqft |
Source: | ||
Public tax history
| Year | Property taxes | Tax assessment |
|---|---|---|
| 2024 | $1,543 | $59,500 +6.8% |
| 2023 | -- | $55,700 +18.8% |
| 2022 | -- | $46,900 +7.8% |
Find assessor info on the county website
Neighborhood: 48854
Nearby schools
GreatSchools rating
- 5/10North Aurelius Elementary SchoolGrades: PK-5Distance: 4.2 mi
- 7/10Mason Middle SchoolGrades: 6-8Distance: 6.2 mi
- 7/10Mason High SchoolGrades: 9-12Distance: 5.4 mi
Schools provided by the listing agent
- High: Mason
Source: Greater Lansing AOR. This data may not be complete. We recommend contacting the local school district to confirm school assignments for this home.
Get pre-qualified for a loan
At Zillow Home Loans, we can pre-qualify you in as little as 5 minutes with no impact to your credit score.An equal housing lender. NMLS #10287.
Sell with ease on Zillow
Get a Zillow Showcase℠ listing at no additional cost and you could sell for —faster.
$227,800
2% more+$4,556
With Zillow Showcase(estimated)$232,356
